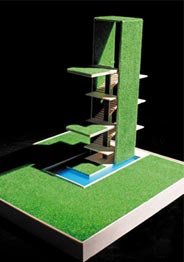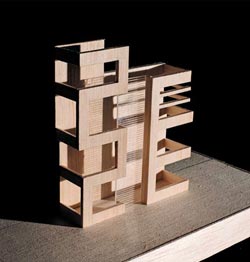
Two architectural models from two teams led by Ar Li Zu Hua @ Lee Chor Wah, a specialist attached to the Faculty of Engineering and Science in Universiti Tunku Abdul Rahman (UTAR) were among the 37 designs that were displayed in the "RE/MIXED: The Horizon of Sustainable Architectural Design of Malaysia and Japan" exhibition at the Meiji University Museum, Tokyo from 5 to 29 September 2011. Held in conjunction with the 24th World Congress of Architecture, the exhibition was organised by the School of Science and Technology of Meiji University, a prestigious university in Japan that ranks solidly among the best universities in the country.
The two outstanding designs were the brainchild of two teams, the first team comprising Shee Siew Hoon and Liang Tienson and the other team of Chris Yap, Shee Siew Hoon and Chaw Chee Yoong. Liang and Chaw are the first year students of Bachelor of Science (Hons) Architecture in UTAR whereas the rest of the team members are architects by profession.
The former team's architectural design was named 'Firestairs + Nature Re/Mixed' in which the team has proposed a unique theme of revitalizing firestairs in buildings into communal spaces for casual meetings, exercises, recreation, meditation and as an educational resource for green buildings. The latter team's design was 'CONTEMPORARY ARCHITECTURE + TRADITION RE/MIXED' in which the tradition of hanging a plaque with Chinese "clan" name on the front door was perfectly reflected. In this project, the Chinese character of the family name, 'Zhang' was an abstract expression of the front facade of a rather modernist contemporary bungalow, designed to accommodate the extended families of the 'Zhang' clan.
The models were exhibited in the 12th International Architecture Exhibition of Venice Biennale 2010 earlier. Upon returning to Malaysia, it was exhibited at the Museum Negara prior to being exhibited in the Meiji University.
"Re/Mixed exhibition is a multifaceted mix of contrasts. Physically, there are contrasts of built and inbuilt projects, large and small models, planning and architecture projects, lit and unlit, multi-coloured and monotone and so on. These contrasts comprise of the mundane and the visionary, the practical and the theoretical, the corporate and the social, the philosophical and the political, the sustainable and non-sustainable, the serious and the playful and so on. The process of curating this exhibition as well as the exhibits themselves are a true reflection of the state of architecture in Malaysia at the moment, " said Chor Wah who added that it was great opportunity for the UTAR students to participate in an international exhibition and good for them to be exposed to such an opportunity.


© 2019 UNIVERSITI TUNKU ABDUL RAHMAN DU012(A).
Wholly owned by UTAR Education Foundation Co. No. 578227-M LEGAL STATEMENT TERM OF USAGE PRIVACY NOTICE