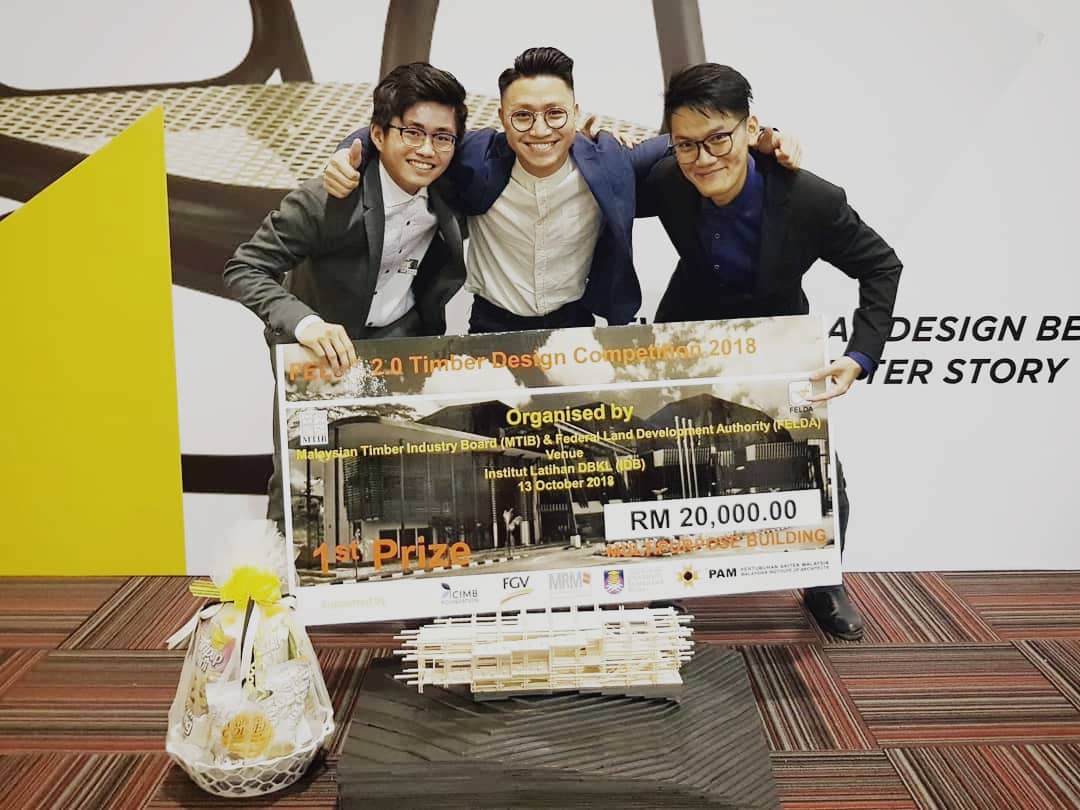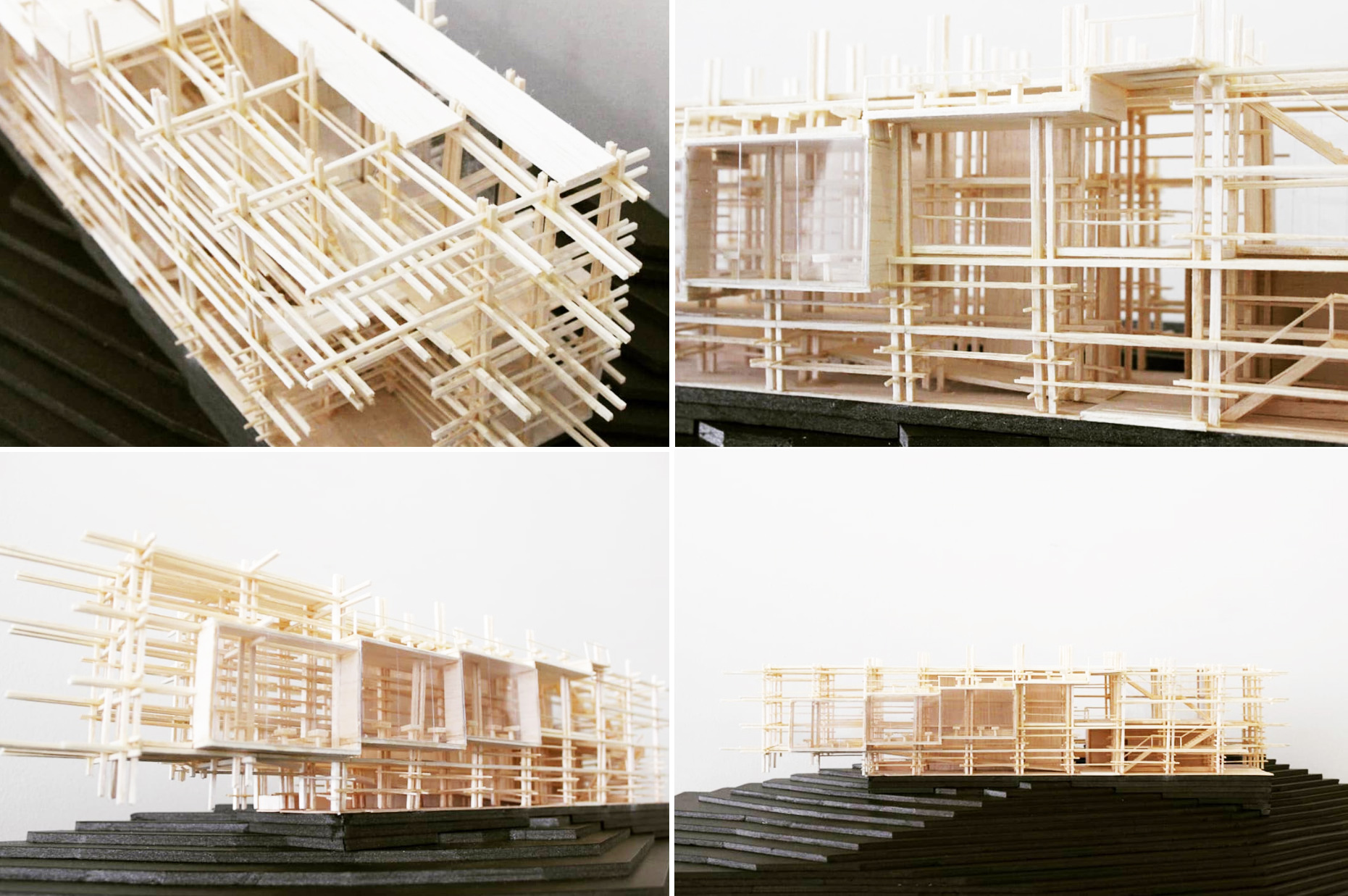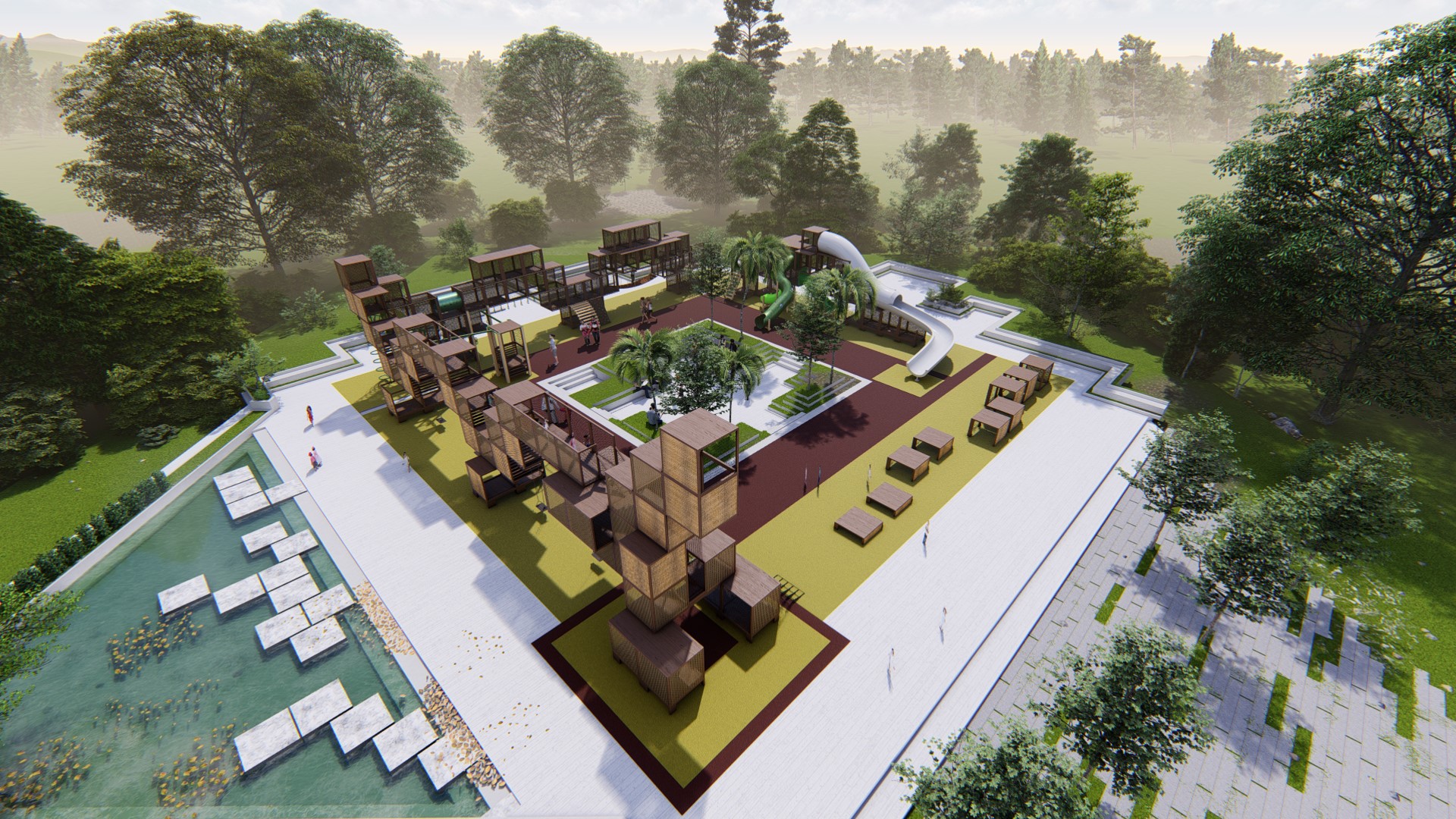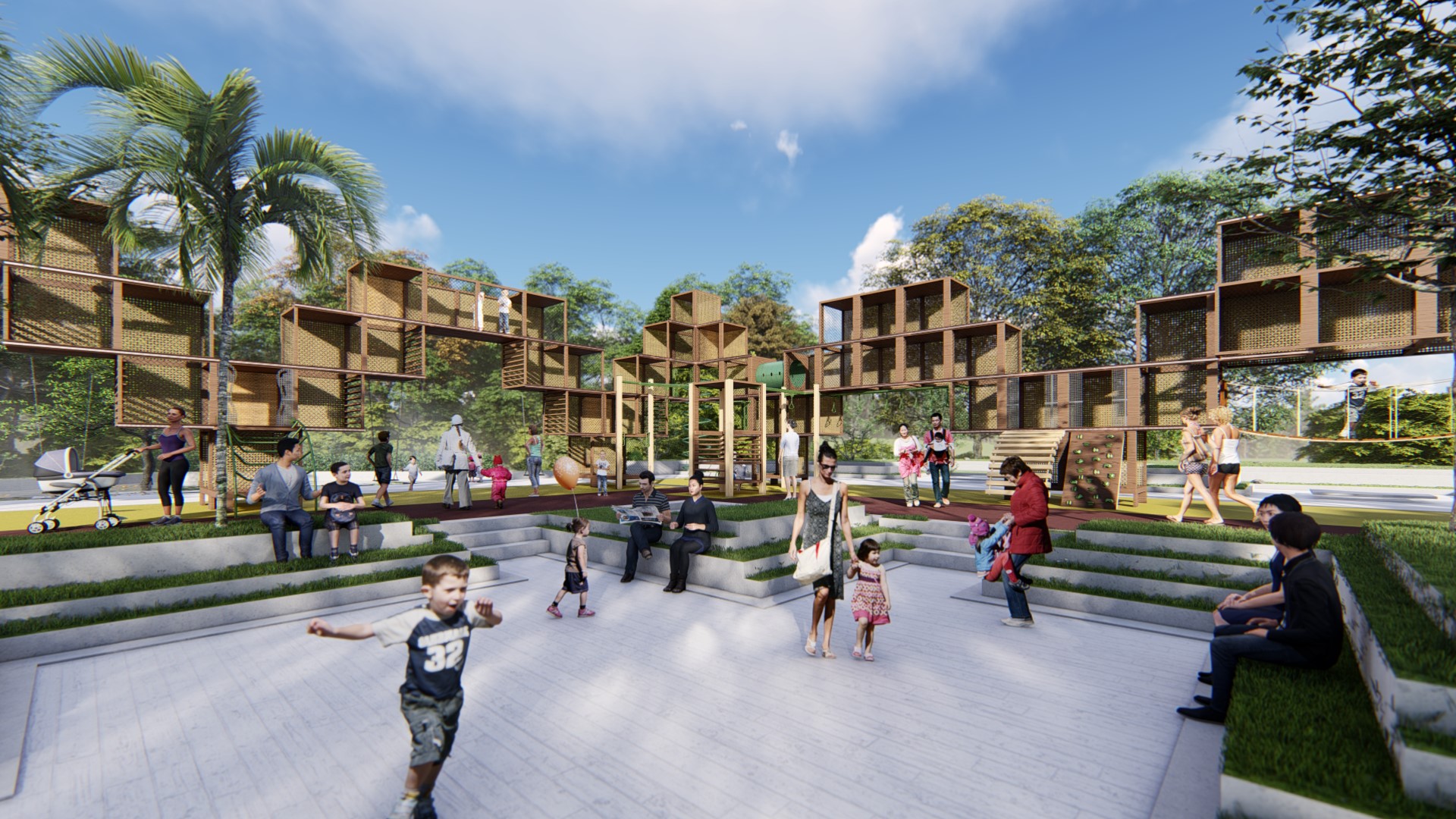


Bravo and congratulations to (from left) Yong, Chew and Tan
APKx (Architecture Punya Kawan-extension) was the team name formed by three alumni from UTAR Department of Architecture and Sustainable Design (DASD) who won the first prize in FELDA 2.0 Timber Design Competition 2018 (F2.0TDC 2018). The competition took place at Institut Latihan DBKL (IDB) on 13 October 2018.
The team was comprised of Chew Cher Kien, Tan Ying Kuan and Yong Song Zhe. They won the first prize under the Multipurpose Building Category and walked away with a cash prize of RM20,000 and a certificate. On top of that, they also made into the Top 10 finalists under the Children Playground Category and walked away with a hamper and a certificate as well.
The competition was co-organised by Lembaga Kemajuan Tanah Persekutuan (FELDA) and Lembaga Perindustrian Kayu Malaysia (MTIB) along with partners; CIMB Foundation, FELDA Global Venture Holdings Bhd (FGVHB), Majlis Rekabentuk Malaysia (MRM), Universiti Teknologi Mara (UiTM) and Pertubuhan Arkitek Malaysia (PAM) to seek out for the best design to be used by FELDA to complete the construction of both buildings in FELDA Lurah Bilut with the funds from CIMB Foundation and FGVHB. The competition aimed to challenge Malaysian designers in producing a creative design of an iconic multipurpose building and children’s playground facility using green materials.
Being the Chief Designer of Multipurpose Building, Chew enthused, “We got our inspiration from the site, Lurah Bilut. Our main concept was “Kebun” and “Ladang”. Most of the residents at Lurah Bilut are from an agricultural base, they spend most of their time exporting their crops for financial return. Hence, we provided a platform and an opportunity for them to plant on the building itself and self-sustain through the products they have planted. We are trying to migrate the environment to be the main experience of the interior spaces of our multipurpose exhibition building. The visitors will literally walk in between the crops and vegetables planted in planter boxes, which is designed to suit with the timber structure made by smaller sizes of Glued laminated timber. We are not trying to amaze people with the massive scale of timber structure which is not cost effective. Instead, we choose to craft the timber building using smaller timber with neat joinery, which will be able to showcase the real beauty of timber.”

Designation model on Multipurpose Building
He then continued,” Throughout this competition, I have learnt the importance of time management and teamwork. We almost gave up for this competition in the first place; without the strong design spirit from my teammate, we would probably not be able to win this competition. Also, through this competition, I have gained some knowledge of timber construction as well. I would like to encourage more UTARians, especially our juniors, to participate in this competition. Competition is a kind of recognition that is able to strengthen the skills and teamwork as well as enhance the knowledge of architecture. Last but not least, I would like to express my gratitude to all my lecturers who have taught me during my studies in UTAR.”

Render Image of Children Playground
Yong, the Chief Designer of Children Playground, enthused, “Our Children Playground design was initiated as a response to the current social issues. Looking from the perspective of Malaysian context, most of the parents do not spend much of their time with their children at the playground. This is largely due to the warm climate and sometimes, the trouble of having to supervise their children which is rather time-consuming. Also, the conventional playground facility design creates a lot of unnecessary blind spots which causes the sense of insecurity to the guardians. In which, they have to follow their children closely wherever they go to ensure their safety and security. These laid the foundation for our playground design idea which is to solve these issues by reconfiguring the layout of the facilities and minimise the number of blind spots. This children’s playground is also guardian-friendly. A shaded and sunken space with an embedded seating area, sculpted specifically to accommodate the guardians, allow them to supervise their children from the exact centre or origin of the playground. By congregating different families physically together in the middle, relationship and interaction among the community and neighbourhood will undoubtedly be provoked and stimulated. A playground is a place that can always inspire our younger generation. Hence, by addressing Lembah Digital Bilut, the form and joints are mimicking the pixilation process in the digital world. The characteristics of timber especially its horizontality and rigidity are portrayed perfectly on its appearance.”

Render Image of Children Playground
He then continued, “I decided to take part in this competition because I wanted to gain some experience and, at the same time, work together with my friends. Also, because it gave me an opportunity to gain useful skills and earn a better living as well. This competition taught me that “good design” alone is not enough to win a real architectural project but creative presentation skills, research and data collection, and high buildability is needed as well. This is why you are not encouraged to work alone in the competition but with a team. Last but not least, I would like to say that no matter what stage I am in life, I will always remember ‘UTAR, is my choice’.”

Render Image of Multipurpose Building
Another participant Tan enthused, “I am honoured to be given the opportunity to make our lecturers and juniors proud. I have gained a lot of knowledge about timber through this competition. As timber is relatively an uncommon structural material, we have spent time to study the code of practice and standards, as well as the available timber species and engineering method. It was eye-opening to know how advance timber technology is nowadays and I truly enjoyed studying the frontier technology which might be the game changer for the whole industry. I choose to take part in this competition because competition is a very healthy and fair platform where you can examine your skills and abilities. You can meet all the talented people from all around the nation. I would definitely encourage our juniors to participate in the future. I hope that I can inspire our juniors just like how our senior— Loh Hong Khai (Alumni from UTAR Lee Kong Chian Faculty of Engineering and Science) inspired me.I would like to express my gratitude to UTAR DCCPR for the coverage of this event which I believe plays an important role in the inspiration and inheritance of this "dare-to-challenge" culture. In fact, I feel fortunate and proud to be one of the members of DASD. I was inspired by all the good lecturers who thought us critical thinking, sensibilities, independence and dedication.”

Render Image of Multipurpose Building
The competition also serves as a good platform for the young architectures to utilise their outstanding creativity in timber design. The objectives of this competition were to find the most creative architecture design for FELDA 2.0 and to enhance linkages between higher learning institution, industry players, professionals and related government agencies in promoting the use of timber in the construction industry in Malaysia. Besides, it also aimed to challenge the students and professionals from various disciplines to come out with marvellous and inspirational timber structures designs, particularly for multipurpose building and children playground.
© 2019 UNIVERSITI TUNKU ABDUL RAHMAN DU012(A).
Wholly owned by UTAR Education Foundation Co. No. 578227-M LEGAL STATEMENT TERM OF USAGE PRIVACY NOTICE