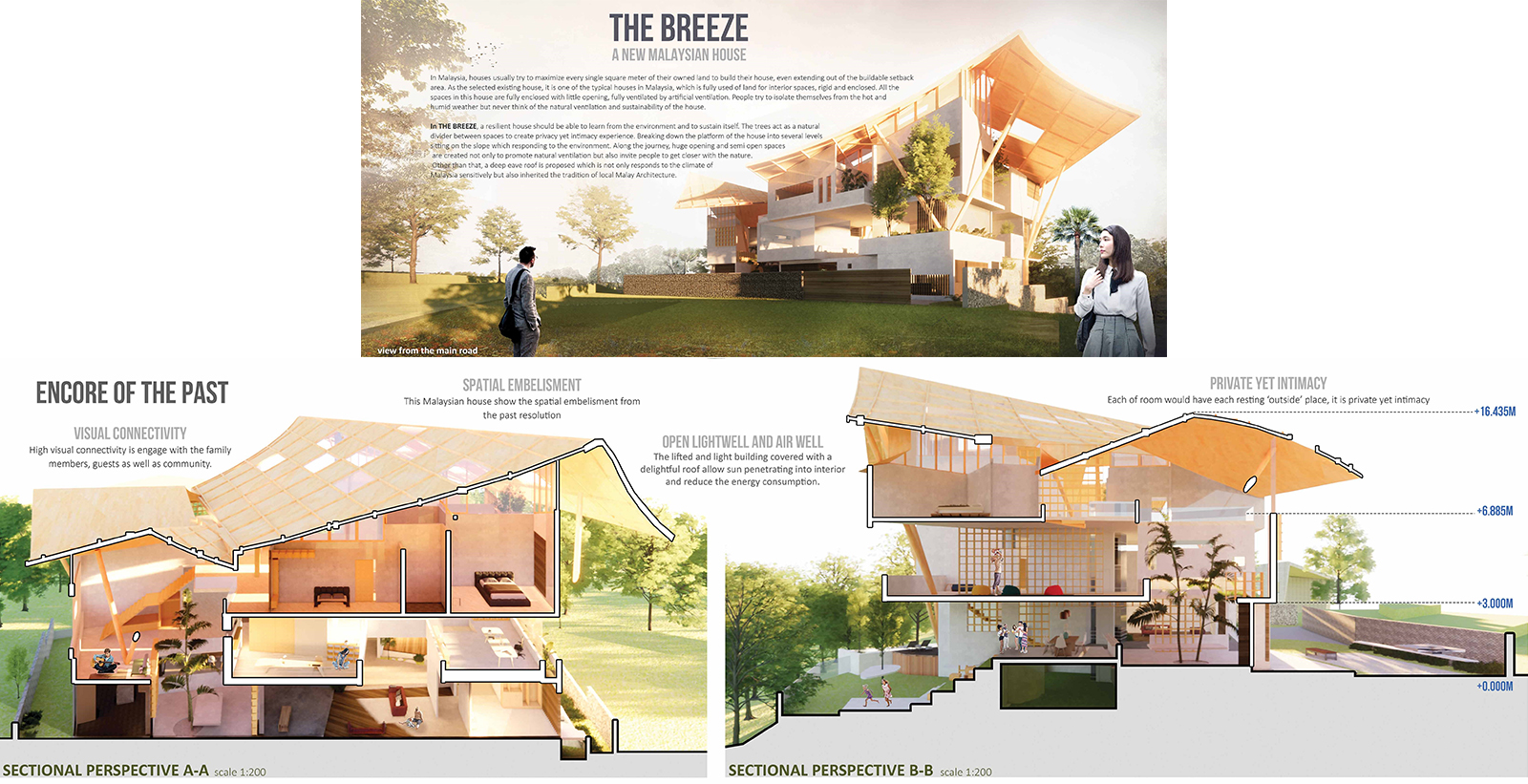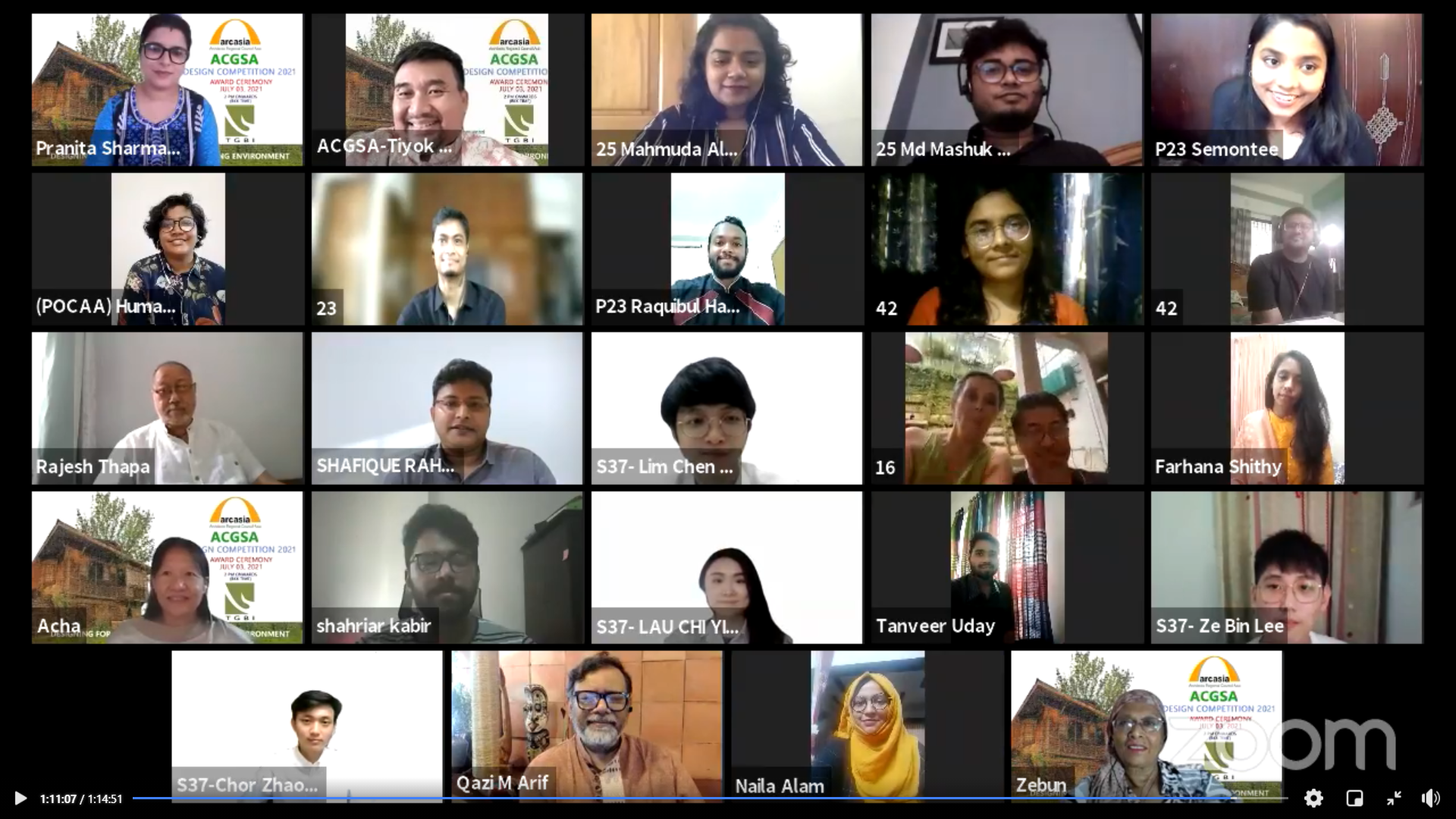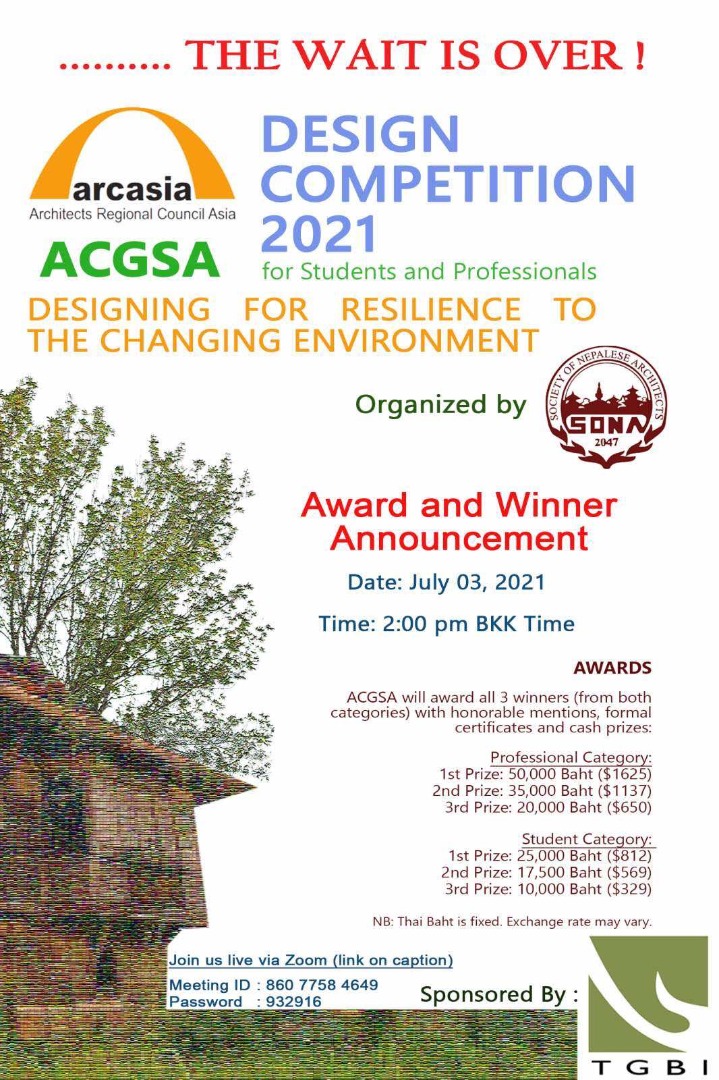

The team’s award-winning project - “The Breeze: A
New Malaysia House”
The certificate
A team of four
Bachelor of Science (Honours) Architecture students from
UTAR
Lee Kong Chian
Faculty of Engineering and Science (LKC FES) won second place at the ACGSA
Design Competition 2021 under the student category. The competition was held
virtually via Zoom on 3 July 2021.
With a total of 73
submissions from four countries, including Thailand, Malaysia, Bangladesh
and Nepal for the student category, the UTAR team was placed second among
nine selected finalists. The team’s award-winning project, titled “The
Breeze: A New Malaysia House”, won the judges’ hearts with its green and
sustainable architectural design.
The winning team
consisted of four members, namely Lim Chen Hee, Chor Zhao Gen, Lau Chi Ying
and Lee Ze Bin. The team was supervised by LKC FES Department of
Architecture and Sustainable Design (DASD) Specialist I Abd Muluk bin Abd
Manan. They walked away with a cash prize worth 17,500 Baht and
certificates.
Hosted by Architects
Regional Council Asia (ARCASIA) Committee on Green and Sustainable
Architecture (ACGSA), sponsored by Thai Green Building Foundation and
Society of Nepalese Architects (SONA) as the organiser, the ACGSA Design
Competition 2021 aimed to create awareness, educate, promote and reach out
towards design community in sharing knowledge across nations on ARCASIA
platform in sustainability.
Themed ‘Designing for
Resilience to the Changing Environment’, this year the competition focused
on passive green design measures, use of local resources and use of simple
renewable energy technologies. It involved a design for urban context of the
region with the cited climatic data.
The jurors of the
competition were President of ARCASIA Ar Rita Soh, Deputy Chair of ACGSA Ar
Tushar Sogani, Professor of Architecture, Bangladesh University of
Engineering Technology (BUET) Ar Zebun Nasreen Ahmed, Director of Green
Building Council Indonesia Ar Prasetyoadi Tiyok and Associate at Thomas Chow
Architects, Board Member Hong Kong Institute of Architects (HKIA) Ar Athena
Chau.
When asked about the
team’s inspiration, they said, “The story began with a visit to our friend's
house at Bandar Baru Selayang, Selangor. It was situated on a hilltop
surrounded by mountains and it had a clear view of the KLCC skyline. Being
Architecture students, we found that every single square meter of his house
was fully utilised, even extending out to the buildable setback area. His
house looked rigid and all the spaces in the house were fully enclosed with
little openings. It was also fully run by artificial ventilation. It looked
like they were trying to isolate themselves from the hot and humid weather.
Natural ventilation and sustainability were not part of the design
consideration. Therefore, we decided to redesign the house by implementing
the Malay Vernacular House features, giving a new reinterpretation about a
resilient house that should be able to learn from the environment and
sustain itself.”
They said, “The
sustainable solution is promoted by applying a self eco-farming system;
smart roof with solar panel; long eave roof for collecting rainwater and
using it for agriculture; and implementation of several vernacular Malay
architecture values in the design. Firstly, the open-plan layout of the
vernacular Malay house is implemented to improve the flexibility of space
and interaction between spaces. The concept of space arrangement in
vernacular Malay houses is referred to in The Breeze but a new way of space
arrangement concept is also introduced in our scheme.”
They added, “In The
Breeze, dining and multi-purpose areas are spaces that meant to increase
family and community intimacy, which is similar to the concept of the living
room in Malay traditional houses. In terms of privacy, Malay traditional
houses have their own private zone and are separated from the guests’ space.
The Breeze, therefore, is designed to provide privacy between each
generation which also suits the pandemic situation where most of the people
are working or studying from home. For Spatial Flexibility, the majority of
spaces in Malay traditional houses are multi-functional. For instance,
living rooms can be used for family gathering, sleeping, praying and others.
Therefore, The Breeze implemented the design concept by providing the
entertainment area with multi-function activities such as exercise, wellness
and others.”
For those who are
interested to know more, you may watch the ACGSA Design Competition 2021
Award and Winner Announcement
here.

Some of the finalists and jurors during the ACGSA
Design Competition 2021

The poster
![]()
![]()
Wholly owned by UTAR Education Foundation (200201010564(578227-M)) LEGAL STATEMENT TERM OF USAGE PRIVACY NOTICE