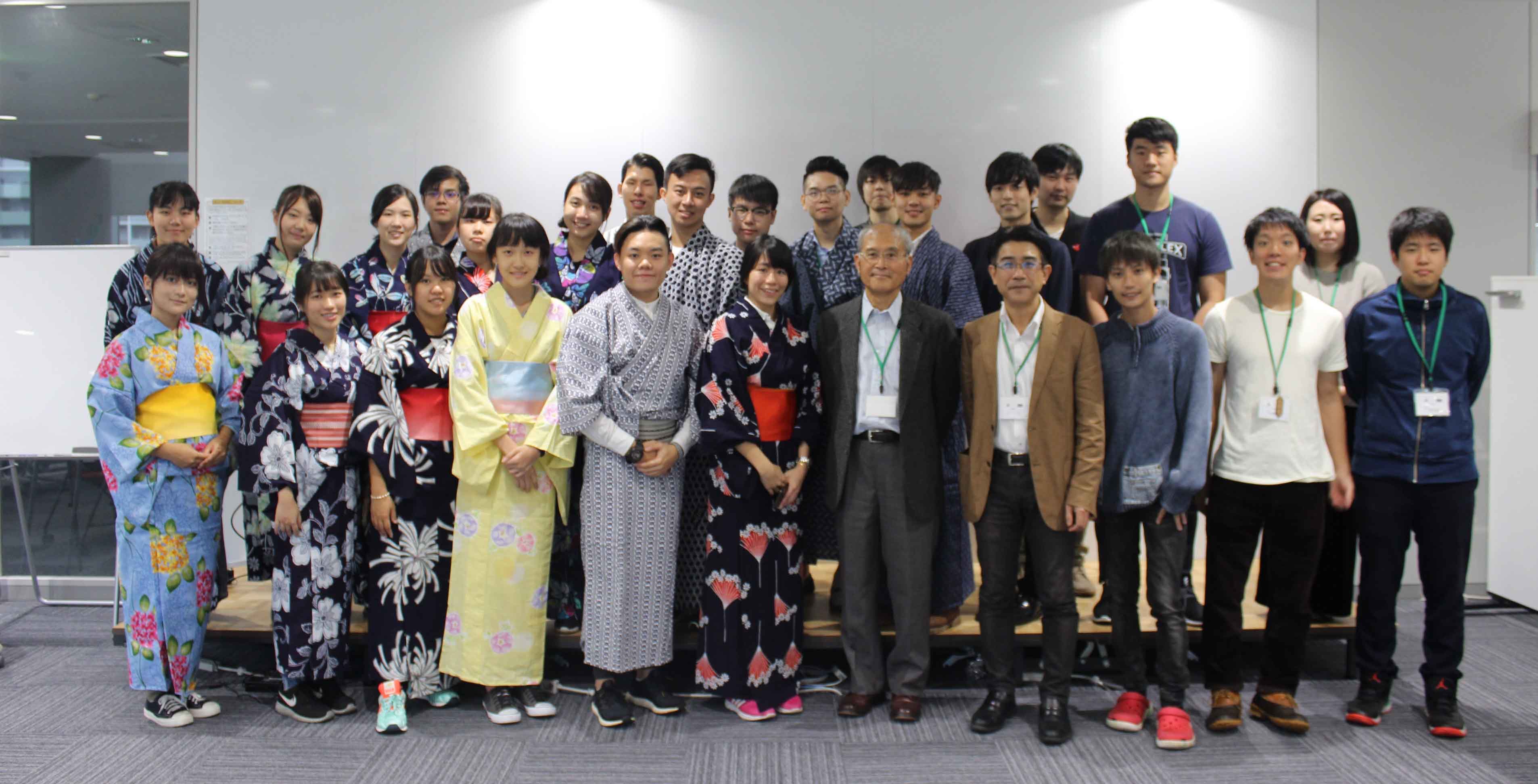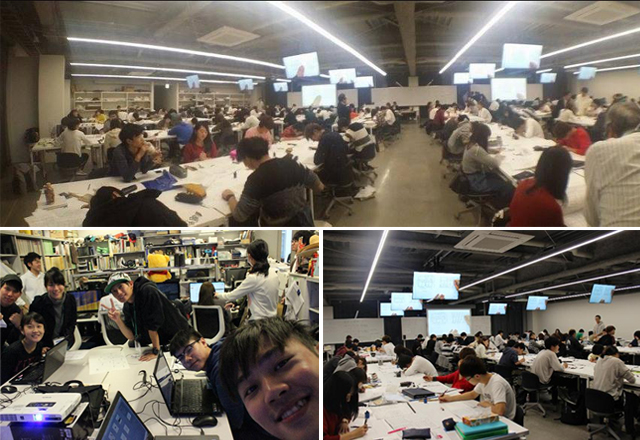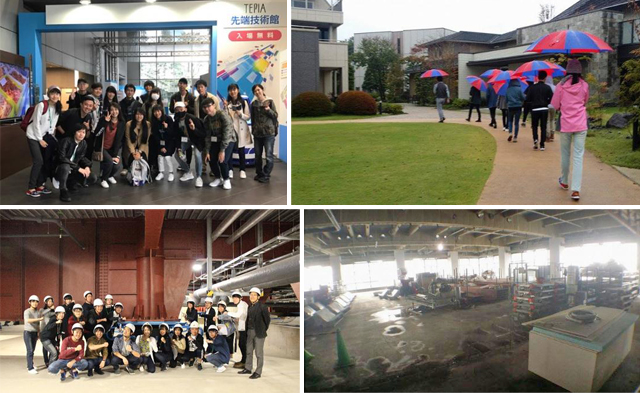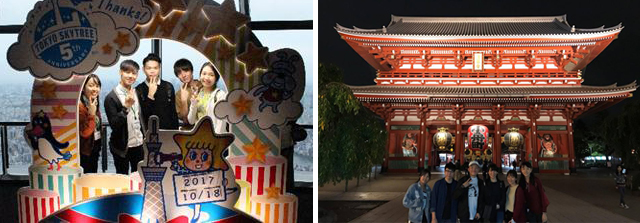
 UTAR
delegates posing with SIT staff and students
UTAR
delegates posing with SIT staff and students
Collaborations with Shibaura Institute of Technology (SIT), Japan remained strong when the Building Information Modelling (BIM) workshop, co-organised with UTAR, through the Sakura Science Plan (SSP) programme facilitated by the Japanese Science and Technology Agency (JST), was successfully held from 13 to 22 October 2017 at SIT Toyosu Campus.
Aimed at enabling UTAR and SIT students to interact, share and enhance their construction and building knowledge, nine UTAR Faculty of Engineering and Green Technology (FEGT)’s Construction Management students, namely Edric Yeo Tze Meng, Ooi Yi Xin, Soo Sien Wen, Yong Min Jian, Khor Jack Son, Lian Yong Sheng, Mina Cheang Shi Min and Kong Yiheng, were invited by SIT to Japan for the 10-day workshop, and they were accompanied by FEGT’s Department of Construction Management (DCM) lecturer Tan Zi Yi.
Greeted with a cold temperature of 16 degree Celsius and falling leaves in the autumn season, the UTAR delegates welcomed their first day in Japan as they arrived at the Narita International Airport (Tokyo Narita Airport). They were received by a SIT Malaysian Master’s student Muhammad Nur Adilin bin Mohd Anuardi and were brought to the Mystay Hotel at Higashi Ikebukuro.
It was then a daily 11-minute walk to the nearest train station, a 30-minute commuter ride to Shibaura Station and another 12-minute walk to SIT, which saw the UTAR delegates warmly welcomed by SIT lecturers Prof Dr Hirotake Kanisawa, Prof Dr Kazuya Shide and Prof Dr Naoto Mine on the second day.
They were also given an introduction about the institution, followed by self-introductions from the UTAR and SIT students. After the introductory session, the UTAR delegates were directed to a Japanese traditional costume wearing session, where each of them was dressed in a Kimono or a Yukata.
The subsequent days had the students divided into groups of six; each group consisted of three UTAR students and three SIT students working in pairs for the BIM projects using the Autodesk Revit computer software, at the Architectural Environmental Laboratory taught by Prof Shide and at the Architectural Design Laboratory taught by Prof Kanisawa. Upon completion, the students presented their projects on the ninth day.
With hopes to provide the UTAR students with insights to how futuristic and innovative constructions are realised in Japan, the workshop taught the students about the applications of new technologies that were not currently used in Malaysia’s construction industry.
Particularly through Autodesk Revit, UTAR students had the opportunity to use the new computer software that was specially catered for architects, structural engineers, designers and contractors, to design buildings, structures and its components in a three-dimensional (3D) form. Students were also able to annotate their building model with two-dimensional (2D) drafting elements and access building information from the model’s database.
The experience with Autodesk Revit also taught the students of its capability of using tools to plan and track various design stages in the building’s lifecycle; from the beginning of the building’s construction to its maintenance activities and demolition.
“The interesting part about the software is that it does not only enable the user to see the 3D simulation of the building’s structure, but the user is also able to see each room, as though a walk-through in the building itself. Users can also render high-quality realistic photos with advanced options such as controlling the direction of the sun rays, shadows and colour exposure,” commented Yeo.
Some outdoor lessons were conducted in the form of visits to places. The visit to the Association for Technological Excellence Promoting Innovative Advances (TEPIA) Advanced Technology Gallery, purposed to expose the UTAR students to the latest advanced technological solutions such as machinery, information technology, new material, biotechnology and energy, which students could use to solve global environmental issues or create new industries.
Meanwhile, the trip to Shibuya offered the students a glimpse of some of the best architectures, such as the TODS building, Omote Sando Hills and the 1986 Tokyo Olympics gymnasium, designed by famous architects namely Kenzo Tange, Toyo Ito and Frank Lloyd Wright.
The second visit was made to Shimizu Institute of Technology, a research centre that was established to realise next-generation, environmentally friendly architecture. There, the students were enlightened to the current technologies that the centre was researching on and the types of technologies that were applied to cope with natural disasters.
The highlights of the trip at Shimizu Institute of Technology were learning of the “Seismic Design of Building Structures”, wind tunnel testing, and automatic daylight system technologies. Since Japan is a country where earthquakes commonly occurred, the student learnt about the three types of seismic design, namely the conventional earthquake-resistant design, seismic isolation method, and response control method that was used to cope with earthquakes.
“It was exciting to learn about the seismic designs because such technology is not seen in Malaysia as there are no earthquakes, and visiting the wind tunnels taught us ways to overcome strong winds,” enthused Khor.
The students were given another learning session on the seismic design when they were brought to visit SIT’s basement, where it uses an isolation seismic movement system. At the basement, the students discovered four isolation system used by SIT, which were rubber bearing, elastic sliding bearing, rubber bearing with U-shaped damper, and lead damper. It was understood that dampers were meant to absorb large proportions of the earthquake’s energy, while isolator enabled buildings to be not affected by the movement of the earth.
The third visit was to the Sekisui House’s Eco First Park, where the students visited the “Wooden House”, “House of Tomorrow” and “House of Wind”. These three houses were designed as part of the Japanese’s initiative against global warming, and with each house educating students on the many ways to build an environmentally friendly house.
“The first house we visited was the “Wooden House” made from expensive famous woods that will help to keep the house cool through one or two ways ventilation method. We were also shown the difference between laminated and non-laminated woods’ capacity to bend,” said Yong.
She added, “At the “House of Tomorrow” or also known as the zero-emission house, we understood that zero emission could be achieved using photovoltaic power generation and a storage cell, and we were able to experience a four and seven magnitude earthquake simulated in that house. Whereas the “House of Wind”, made of lightweight steel structure, taught us how steel bracing works and that steel bracing is flexible with a hollow middle that is able to absorb the earthquakes’ movement.”
The fourth visit to Takenaka Corporation saw the students visited a construction site at the 34th floor of the building, and were given explanations on the building’s background and the types of technologies used for the construction.
“It was exciting to visit a superstructure that is built using rigid frames with damping member, its walls built with autoclaved lightweight concrete (ALC), and its seismic system using oil dampers. The underground structure is built with quake resisting wall with reinforced frame shear. I was also surprised to know that they carry out site-cleaning every Friday to keep the place clean and tidy. This is certainly a good habit that should be practised at all Malaysia construction sites,” said Kong.
Apart from the educational indoor and outdoor lessons, the UTAR delegates were also able to experience the uniqueness of Japan when they had the opportunity to do some shopping at the Sunshine City Mall, visit the Pokémon Centre, and taste delicious Ramen and Udon. Whereas, the trip to the tallest tower in Japan Tokyo Skytree gave the UTAR delegates a breathtaking view of the beautiful city of Tokyo.
The final day in Japan was a Tokyo cultural tour to Ueno, where it is famous for its Ueno Park, the Ameyoko Shopping Street, and a place where the UTAR delegates experienced traditional Japanese performing arts such as theatrical entertainment and comical story telling known as rakugo.
Apart from the workshop benefitting students, the collaborative efforts were also aimed to foster a strong relationship with SIT that both parties believe will be feasible for possible future collaborations. UTAR will also be expecting a visit from SIT staff and students in March 2018.
SSP is a short-term invitational programme that was introduced in 2014 by the Japan Science and Technology Agency (JST), in cooperation with the Ministry of Education, Culture, Sports, Science, and Technology of Japan (MEXT). The programme’s objective is to enhance exchanges between Asia and Japan’s youths who will play a crucial role in the future of science and technology through the close collaboration of industry-academia-government by facilitating short-term visits of competent Asian youths to Japan. This programme aims at raising the interest of Asian youths toward the leading Japanese science and technologies at Japanese universities, research institutions and private companies.
 The
students working on their BIM projects
The
students working on their BIM projects
 Clockwise
from top left: Students visiting TEPIA Advanced Technology Gallery,
Sekisui House’s Eco First Park, SIT basement and Takenaka Corporation’s
34th floor
Clockwise
from top left: Students visiting TEPIA Advanced Technology Gallery,
Sekisui House’s Eco First Park, SIT basement and Takenaka Corporation’s
34th floor
 From
left: Students visiting Tokyo Skytree and the Sensō-ji temple
From
left: Students visiting Tokyo Skytree and the Sensō-ji temple
© 2019 UNIVERSITI TUNKU ABDUL RAHMAN DU012(A).
Wholly owned by UTAR Education Foundation Co. No. 578227-M LEGAL STATEMENT TERM OF USAGE PRIVACY NOTICE