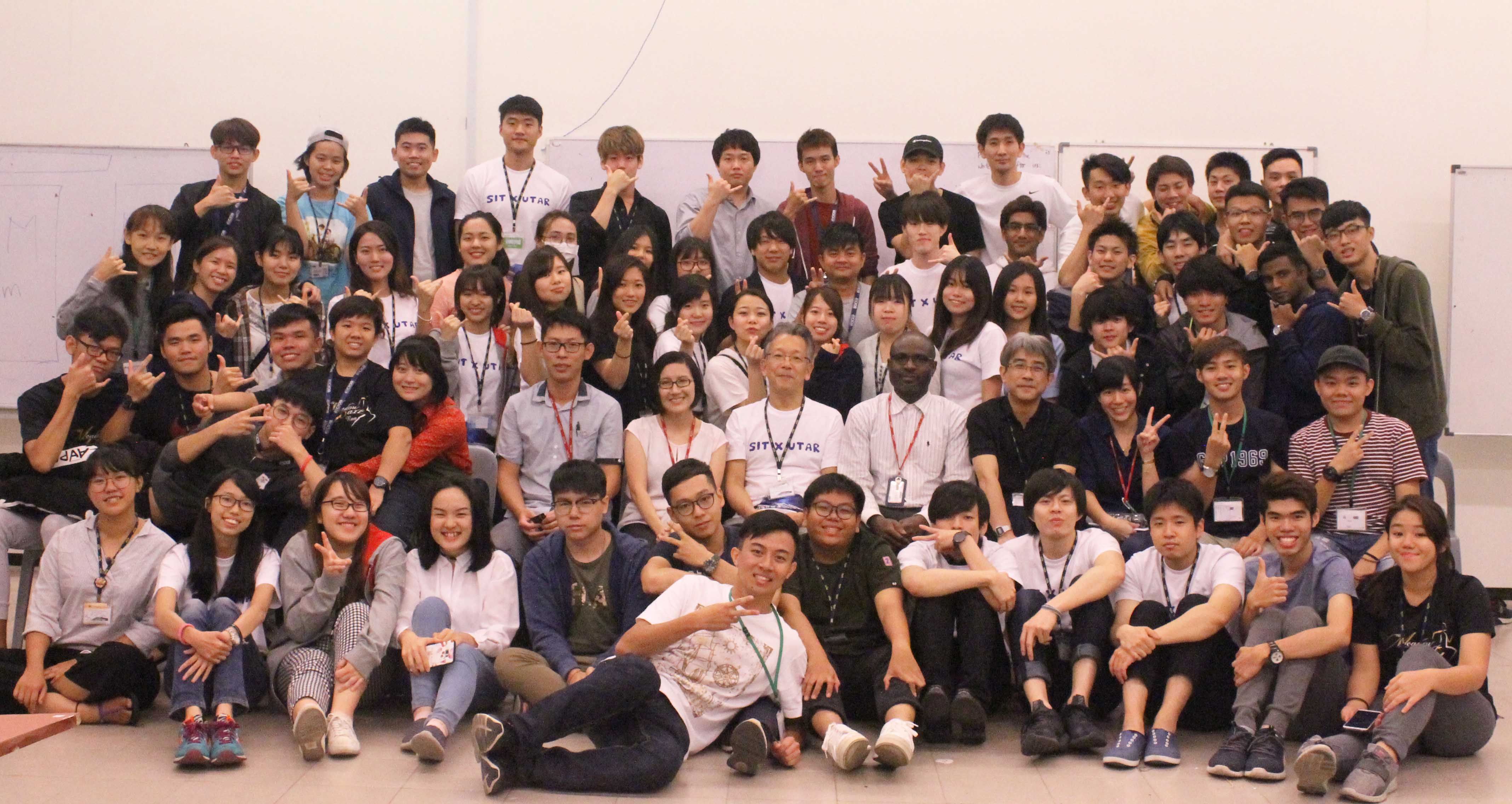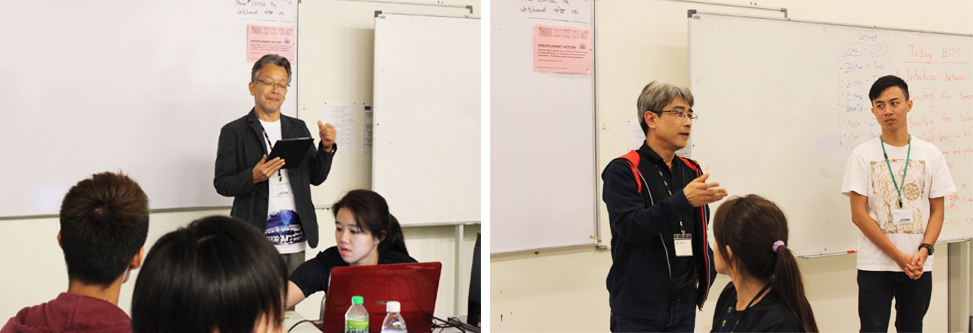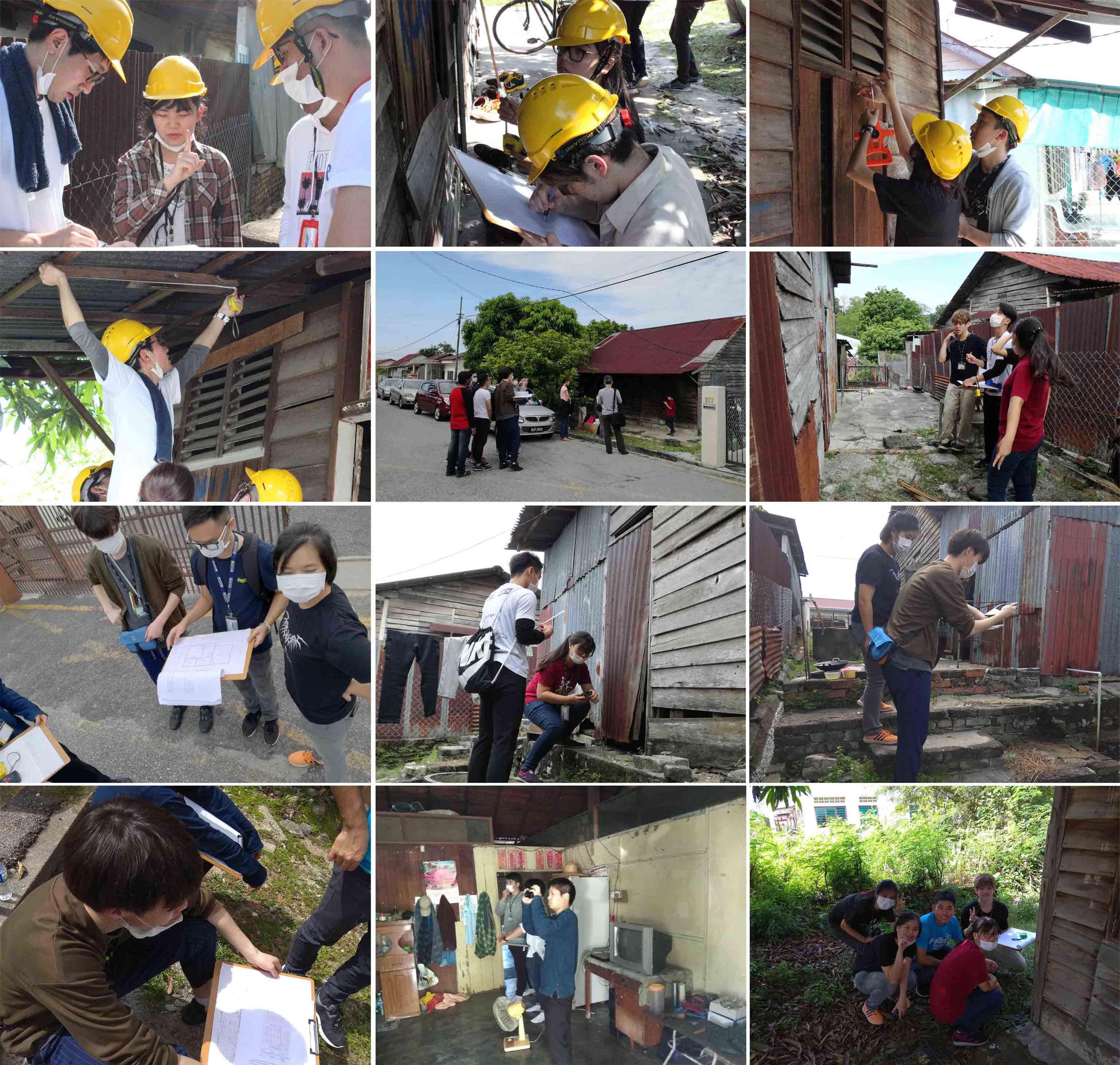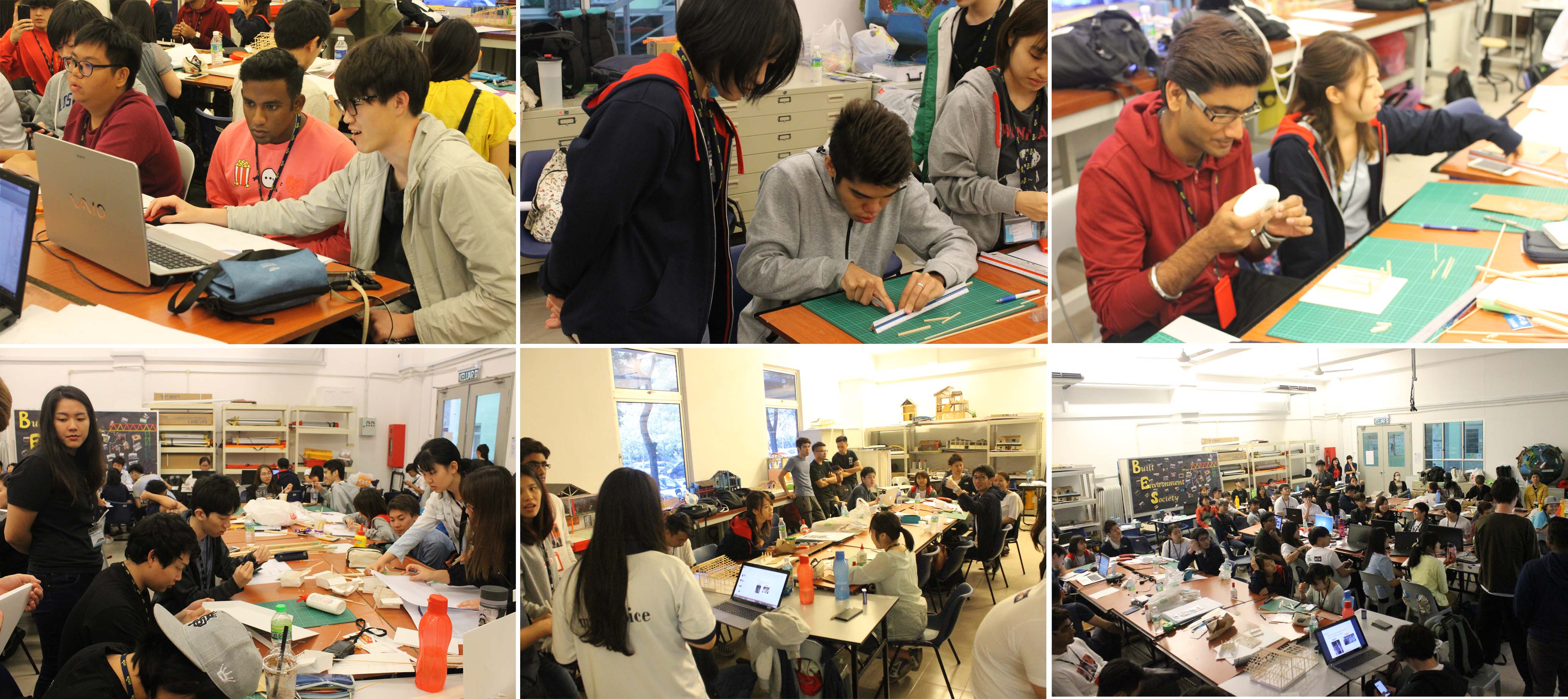

All smiles after the workshop
Following the two successful workshops that were conducted in UTAR and Shibaura Institute of Technology (SIT), Japan, a third workshop was jointly organised by the Faculty of Engineering and Green Technology’s (FEGT) Department of Construction Management (DCM) and the Department of Architecture and Building Engineering from the College of Engineering of SIT. It was held from 8 to 18 March 2018 at the Kampar Campus.
The workshop was participated by 25 SIT students and they were accompanied by SIT lecturers Prof Dr Hirotake Kanisawa, Prof Dr Kazuya Shide and visiting lecturer Prof Dr Naoto Mine. From UTAR, 20 Bachelor of Science (Hons) Construction Management students participated in the workshop along with Workshop Coordinator and DCM lecturer Tan Zi Yi.
Apart from strengthening the close relationship between UTAR and SIT, the workshop enabled participants to learn about the architectural and construction concepts of Japan and Malaysia’s building and the cultural differences between Malaysia and Japan. The workshop also aimed to facilitate information exchange and establish international networking. This time around, the workshop saw the participants visiting nearby villages to conduct various measurements on a single-storey Chinese house and analyse its structures.
The participants were divided into groups of two, with the first group handling the model making of the house they inspected, and the second group being in charge of generating the digital copy of the house via Building Information Modelling (BIM) software. The model making group consisted of 29 participants and the BIM group consisted of 16 participants.
At the end of the workshop, these groups presented the outcome of their project, which included the differences they discovered between the Japanese houses and Malaysian houses, and the process of the inspection. The presentation also gave opportunities for all participants to express their thoughts, feelings and learning experiences acquired throughout the workshop.
SIT student Shohei Tanaka said, “In classes, we only do learning, but coming to this workshop gave me the privilege to teach other people. It was truly an enjoyable experience to be able to share my knowledge with the UTAR students.”
On the other hand, Hiromu Naka mentioned his surprise to see the Malaysian houses with doors constantly opened, as compared to Japan, where doors are always kept closed. He said, “There is certainly a difference in culture but seeing the doors open, made me feel welcomed and free to enter that place. It is a new experience for me.”
Participating for the second time, Year Three student Soh See Ning said, “The first experience was memorable and I enjoyed learning from the workshop. The second time provided me with the opportunity to practice more on the model making, make new friends and familiarise myself with the BIM software.”
“There is definitely a difference in the construction and structuring of Japan and Malaysia houses. Learning that difference made me understand the factors behind the types of construction and structure used for Japan houses. Due to the earthquakes, their houses are built with extra diagonal beams for support,” said Year Two student Harmen Singh Chahl Jasbir.
He added, “I also learnt that my Japanese teammates are studying and working at the same time, back in Japan. Their hard work made me realise the importance of utilising the time effectively. They have taught me that good time management is important and not to procrastinate.”
Year Two student A. Alvin Suren James said, “This was a very new experience for me. Despite the language barrier, I was still able to learn a lot from the workshop. I had the chance to experience the software and understand how it functions and its advancement. Meeting with the Japanese students made me realise the importance of moral values. I witnessed how polite and humble they were, and they were very willing to teach me. Despite me being a slow learner, they patiently guided me through the usage of the software and worked together with me. I am very grateful.”
Tan commented, “Through this workshop, UTAR students were able to experience the technology brought over by our SIT partner. They also acquire new skills, knowledge, techniques; and gain exposure to Japanese technology. The workshop exposed our students to the use of BIM software and enabled them to understand Japanese technology. Hopefully they can apply it in the Malaysian context.”
At the end of the presentation, Head of DCM Dr Olanrewaju Abdullateef Ashola, Prof Kanisawa and Prof Shide gave their respective closing remarks.
“We have entered the third collaboration on this workshop and I thank SIT for their continuous support. I also thank the SIT participants for their participation. Cross learning is always a good exposure to learn something new about others, therefore I thank all the SIT professors for their teaching and guidance throughout this workshop,” said Dr Olanrewaju.

From left: Prof Kanisawa and Prof Shide giving their closing remarks

Participants sketching and measuring the house during their site visit

Participants completing their projects
All photos courtesy of the organising committee.
© 2019 UNIVERSITI TUNKU ABDUL RAHMAN DU012(A).
Wholly owned by UTAR Education Foundation Co. No. 578227-M LEGAL STATEMENT TERM OF USAGE PRIVACY NOTICE