

Ir/regularity: The Aspects of Platonic Shapes and Forms, an architectural exhibition, was organised by over 30 UTAR Department of Architecture and Sustainable Design (DASD) students, from the Architecture Studio 1. The exhibition was held at Sunway Velocity Mall from 27 July 2019 to 2 August 2019.
“Ir/regularity” is a matter about the platonic shapes of circle, triangle and square; thereafter, it is the matter about the platonic forms of sphere, tetrahedron and cube. Shape is the principal design property to identify and categorise volumetric forms or solids.
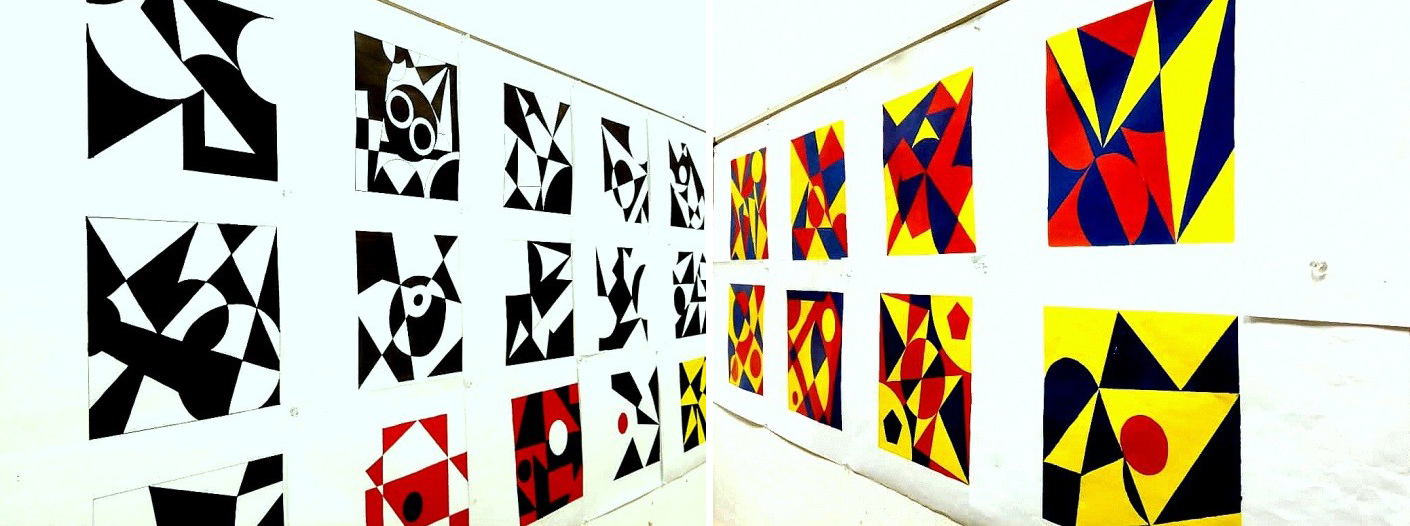
Representative geometrical patterning in B&W and in various hues of Project 1 by Architecture Studio 1 Session 201905

Representative pencil works of Project 1 by Architecture Studio 1 Session 201905
Ooi Zhong Min said, “With significant dualistic implication, irregularity will always be present inherently out of regularity.” Chai Xing Kai said, “The apparent challenge is to know how to transform the basic shapes or forms into complex aggregating massing and altogether visually cohesive. There is some fundamental methodology to commence in tackling the intricate transformation from 2D to 3D. As a designer in solving perceptual and physical problems, one must first document the influencing conditions by incorporating the collected relevant design data. Then synthesize the progressive studies via exploratory analysis. The analysis is resultantly reflected in the expressive spatial dimensions as displayed in the exhibition. Hence, the design has all culminated to the visual exhibition of Ir/regularity.”
Project 1 employed primary colours and geometries to harmoniously create visually pleasing2D drawings. The primary colours used were red, yellow and blue and the monochromatic was plainly black and white. The design aimed to express hues in inspiring possibilities via ordering design, whilst incorporating texture, movement, rhythm, etc. The design took into consideration the hierarchical structure of allocating focal point as well as secondary or tertiary emphasis, all along applying the primary colours and monochromatic tones.
One of the challenges of Project 1 was sketching up two different fruits within the 200 x 200 mm frame on an A3 drawing block. Firstly, the whole fruit(s) was sketched followed by the sectioned fruit(s), both monochromatic B&W in tones; the two sketches were then combined into a single composite drawing. Ensuing this, the convincing lifelike fruit appearances were graphically morphed into verifiable squares, triangles or circles. This challenging process was all to formulate architectural language with regard to geometrical patterning.
Project 2 saw more looming challenges inquiring into the platonic aspects of shapes and forms. It was grappling to transform 2D into 3D in 200 × 200 × 150 mm modelling. Project 2 saw the construction of 3D mock-up substructure and superstructure. The substructure was constructed using different materials such as art block, cardboard, or even polystyrene; whilst, the superstructure was constructed out of the standard satay sticks or match sticks size.
Both K.K. Yuganes and Ng Zhe Tong agreed, “When columns and boundaries are circumscribed, the mock-up modelling gets more complicated. The superstructure is then structurally linked to the substructure as the eventual model. It now presents a composite structural and massing of cubes and cuboids, tetrahedron and many other clustering amorphous forms.”
The Ir/regularity organising committee consists of Chai Xing Kai, K.K. Yuganes, Aloysius Sim Jing Xian, Cheong Jun Zhang, Chong Zhun Tack, Jameson Yong Bee Jing, Koh Kwok Ming, Lee Jie Bin, Lee Jun Huang, Lum Li Qi, Ng Jared, Ng Zhe Tong, Ooi Zhong Min and Sam Zheng Hwa.
Supporting the students were Department of Architecture and Sustainable Design (DASD) Head Ts Tan Kok Hong along with DASD Specialists Leong Hung Sek, Foo Chek Kim, lecturers Beh Jing Han and Tew Bun Teck as well as Sunway Velocity Mall Commune Mandy Liew.

The final presentation of Project 1 and Project 2
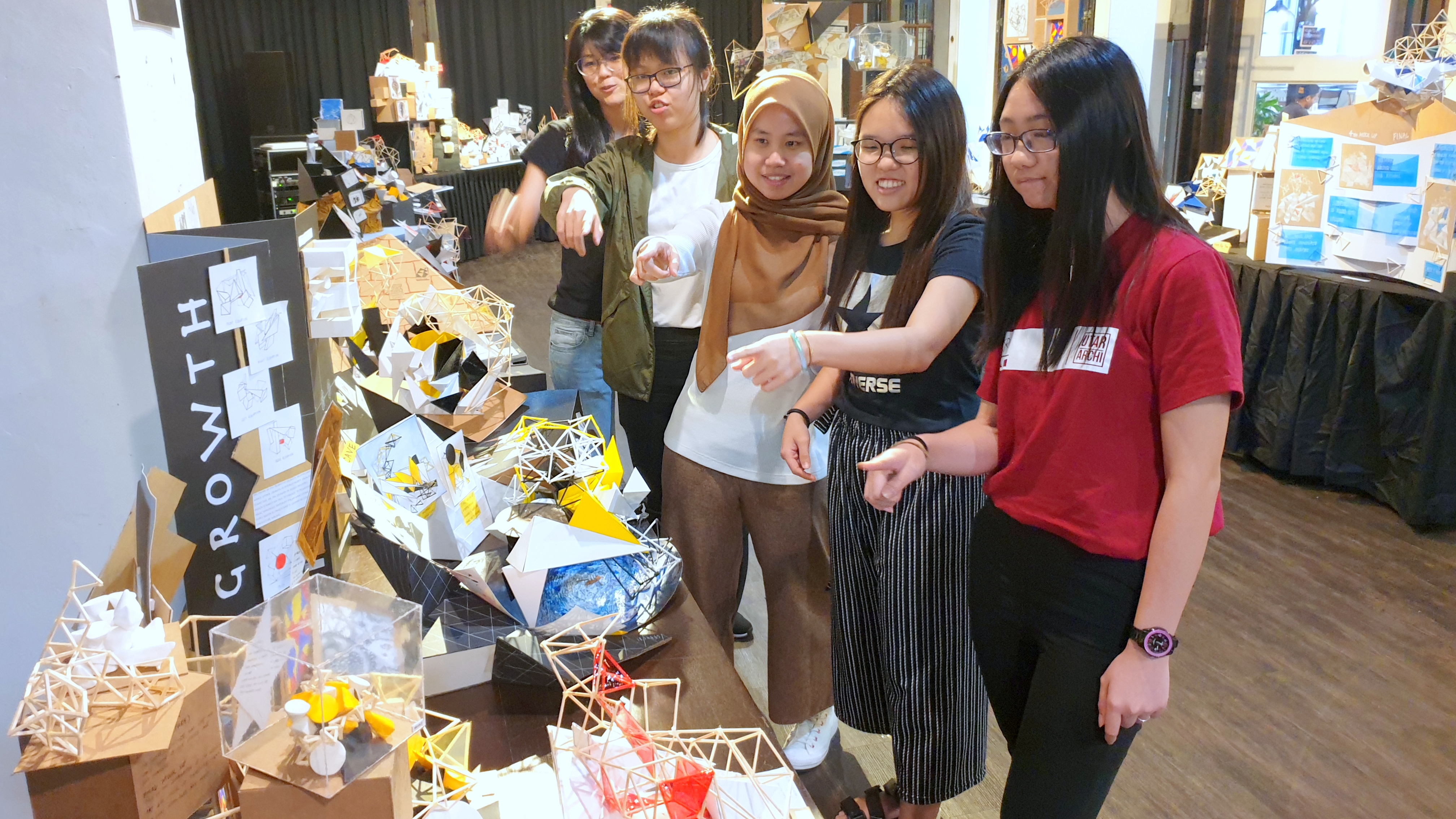
From left to right: Kam Pui Yee, Ong Xin Yi, Shamira Kang binti Mohd Firdauz Kang, Lee Qiao Li, Tee Shu Chin reviewing the projects by their studio peers
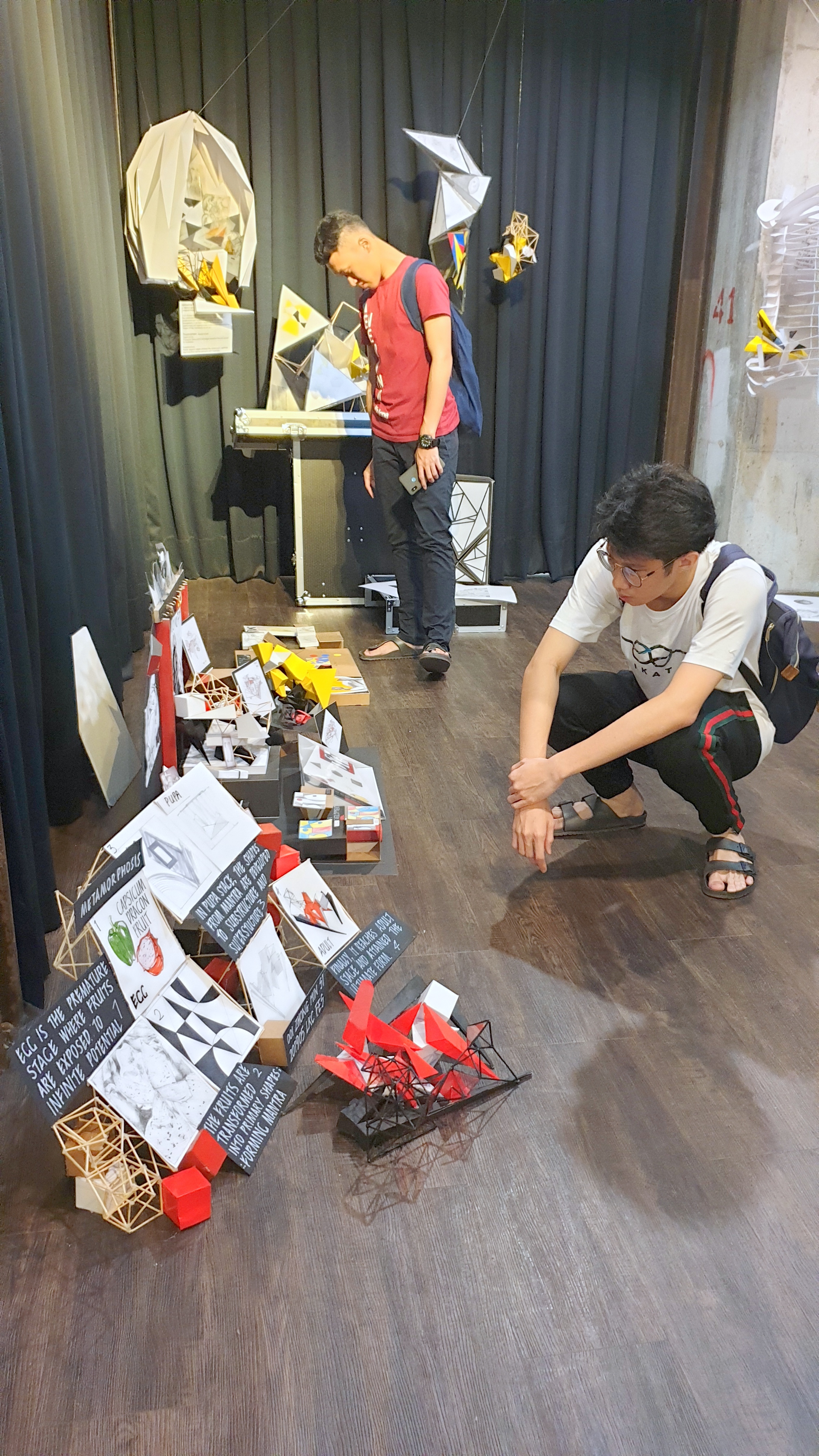
Sam Zheng Hwa (rear) and Lum Li Qi equally amused by the design outcome of their studio peers
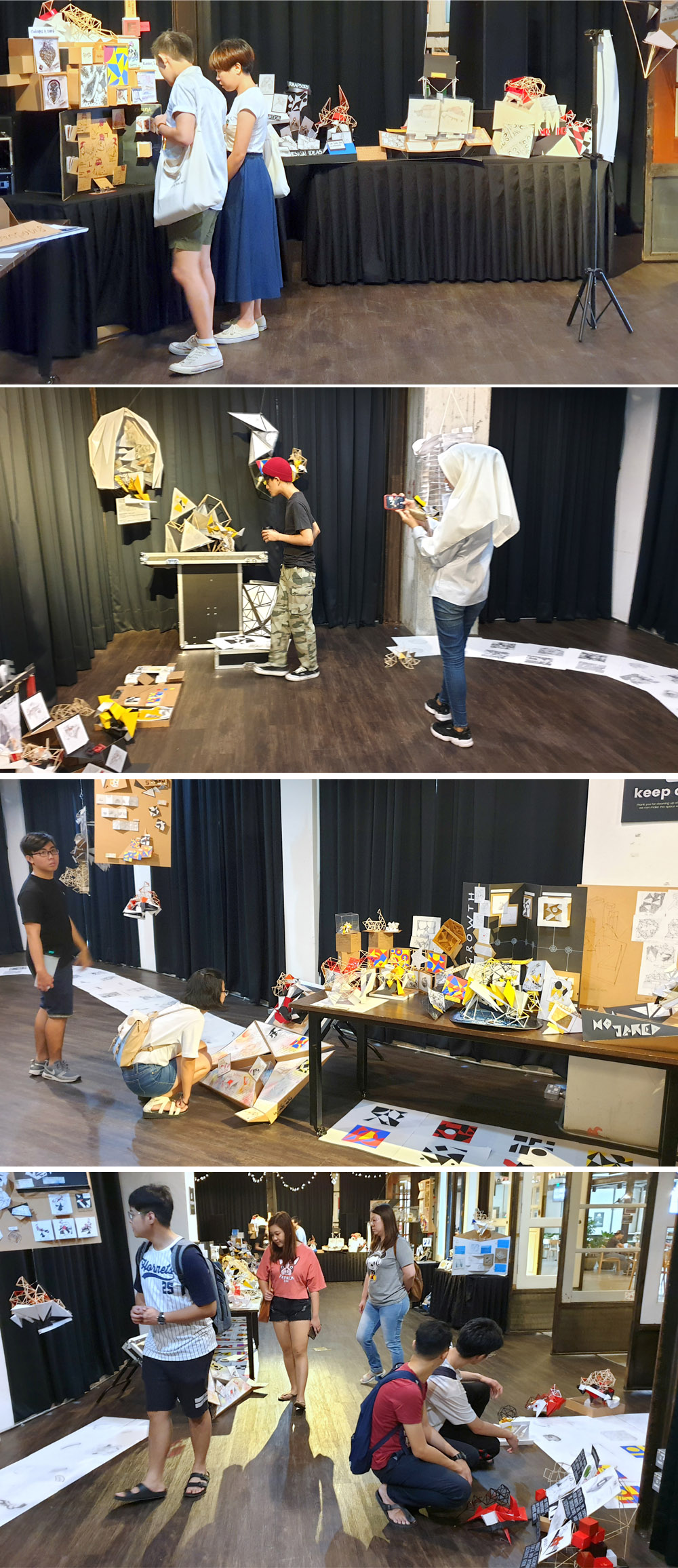
Visitors at the exhibition

Projects at the exhibition

Organising team members preparing for the exhibition
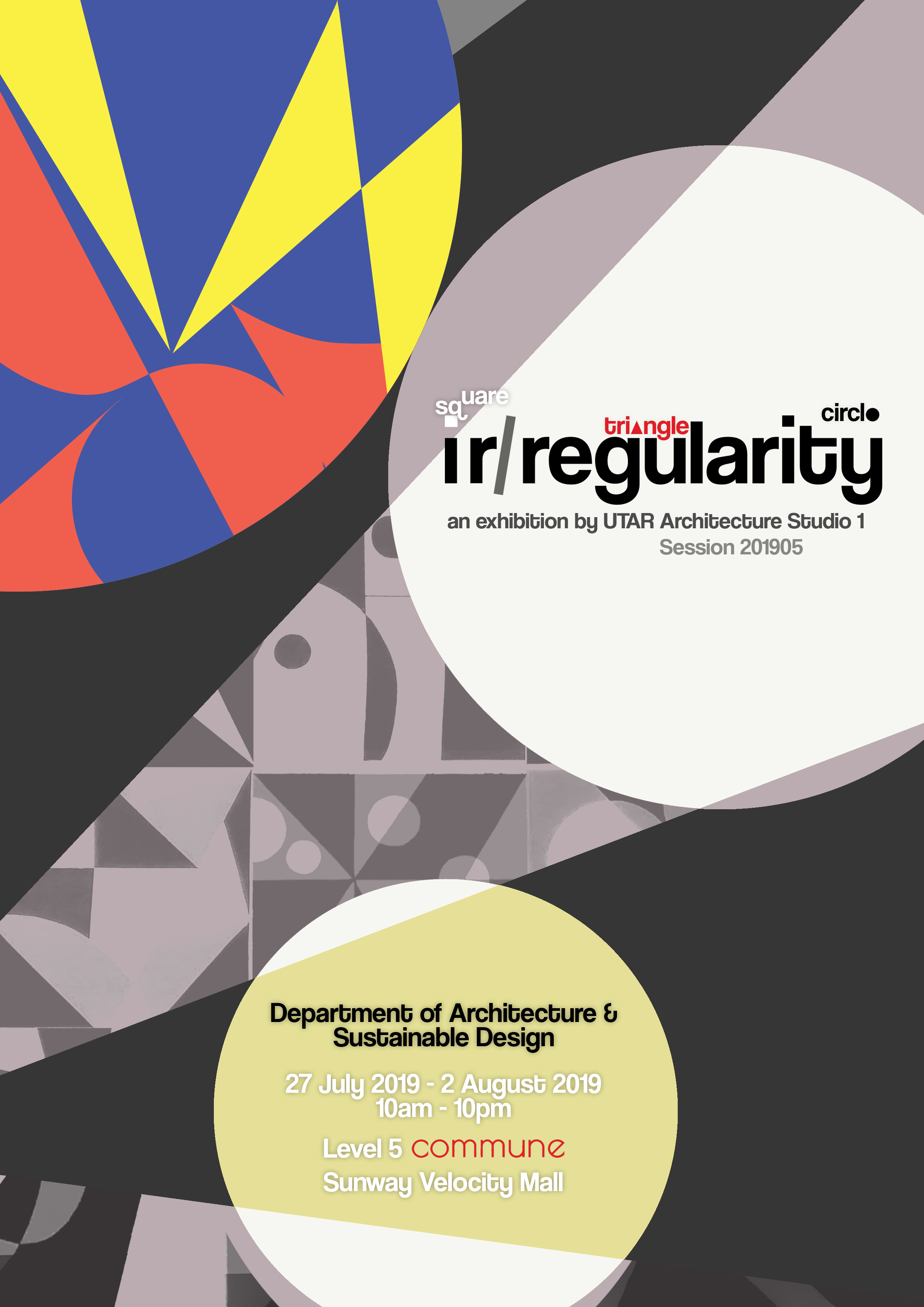
Exhibition poster
![]()
© 2019 UNIVERSITI TUNKU ABDUL RAHMAN DU012(A).
Wholly owned by UTAR Education Foundation Co. No. 578227-M LEGAL STATEMENT TERM OF USAGE PRIVACY NOTICE