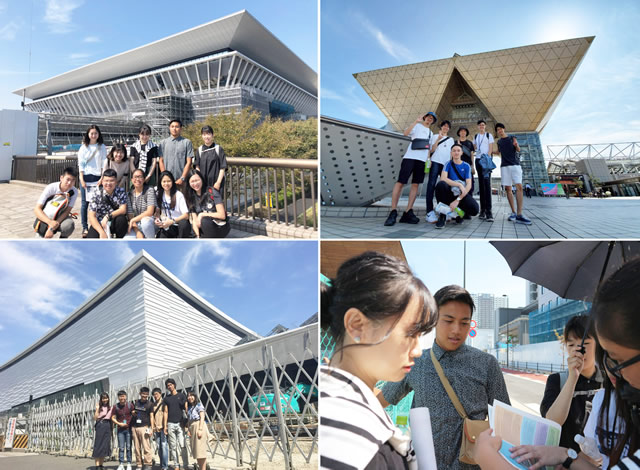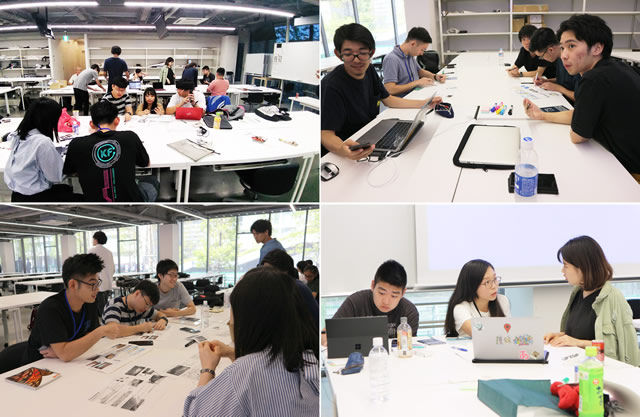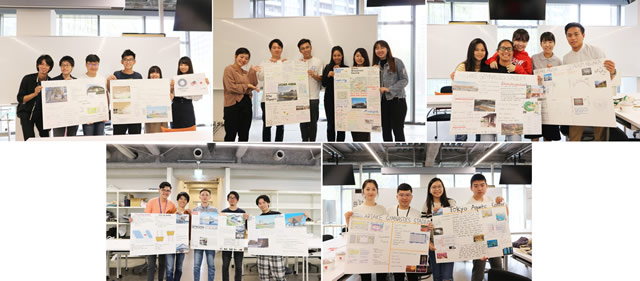
UTAR and SIT collaborative SSP workshop
Front row, second from left: Prof Mine, Tan, Prof Shide, and Prof Kanisawa, with UTAR and SIT students at SIT
Another collaborative workshop between UTAR and Shibaura Institute of Technology (SIT) was successfully held from 23 to 29 September 2019. The seven-day workshop was hosted by SIT in Japan, under the Sakura Science Plan (SSP) 2019. Ten Bachelor of Science (Hons) Construction Management students from UTAR were selected and sponsored by SSP to participate in the workshop. They were accompanied by Faculty of Engineering and Green Technology (FEGT) lecturer Tan Zi Yi. The UTAR delegates were welcomed by SIT lecturers Prof Dr Hirotake Kanisawa, Prof Dr Kazuya Shide and Prof Dr Naoto Mine.
The fifth collaborative workshop saw the strengthening of relationship between UTAR and SIT, and aimed to facilitate information exchange between participants of both institutions. Apart from participants having established stronger international networks, the workshop also aimed to provide architectural and construction knowledge of Japan in comparison to the lessons learnt in UTAR. The information they learn in Japan have also provided the participants better understanding on the differences and similarities of the construction industry between Japan and Malaysia.
A new learning element was also incorporated in the workshop, which saw the participants brainstorming on ways to transform Olympic venues into public places for common use. This lesson was added in view of the coming 2020 Olympic in Tokyo, Japan, and in mind of how past Olympic venues in other countries were left abandoned and unused. Hence, the site visits to the Olympic venues aimed to stimulate their critical thinking, problem-solving and creativity skills; encouraging them to think of practical solutions for transforming the post-Olympic venues into community-friendly places.
“The idea to visit the Olympic sites is very new compare to the previous workshops held in the past few years, so it was actually very interesting as it is in fact an issues that should be addressed effectively. We have read about the previous Olympic venues that were left abandoned, which is also a waste of money. Therefore it is good for the participants to be included in this agenda that they too can contribute their ideas and solutions. Some of the ideas that were presented by the participants were really good and is very plausible should such similar issue arise in Malaysia,” said Tan.
She added, “Construction Management is not only limited to managing the construction sites, but it also needs to be sensitive and flexible to the whole construction life cycle planning. Cradle to cradle is our aim for our built environment. Therefore, through this workshop, participants are able to realise how to make use of the Olympic venues even after the games by exchanging their knowledge with Japanese students in order to reduce the possibility of abandon buildings after the event. Though the participants from both institutions have different cultural backgrounds, but different perspectives can bring about varying good ideas as well.” Tan also expressed her hope for the participants to be able to apply the lessons learnt and with the latest technology, to build better and sustainable buildings in the future.
The highlight of the workshop was the visit to the Tokyo Olympic 2020 venues that were still under construction in the Ariake area. The participants visited Ariake Gymnastics Centre, Tokyo Aquatics Centre, Ariake Arena, IBC/MPC Tokyo International Exhibition Centre (Tokyo Big Sight), Ariake Tennis Park, Tokyo Tatsumi International Swimming Centre, and Tokyo Tennis Forest. For safety reasons, the participants were not allowed to enter the premise because the buildings are still under construction, but they were able to witness the processes and developments from outside. SIT students who accompanied them also explained about the various construction methods used in constructing the Olympic buildings.

Participants visiting the construction sites of the Olympic buildings
Among the many memorable lessons from their visit to the Tokyo 2020 Olympic venues, the visit to Ariake Arena saw participants learnt of the concave-shaped roof that is specifically designed to prevent the reflection of sunlight onto the surrounding buildings. This is because the arena is located near apartments and thus ensuring the comfort of the residents around. While transporting the roof onto the building, participants learnt of the travelling method used. It is a method of assembling the entire structure while dividing the parts into several blocks and placing it on the travelling rail. It was understood that the arena consists of five floors with seating capacity of 15,000. Competitions that will be held in the arena for the Olympics are volleyball and wheelchair basketball.
Meanwhile at the Olympic Aquatics Centre, participants learnt about the lift-up method used to construct the roof. The hydraulic jacks were installed in each pillar, and a steel wire is lowered. The wire is wound up and it pulls up the rood. Participants understood that this method of transporting the roof is effective when dealing with high areas and save time.
Another new visitation site was also the Haneda Airport. The participants were guided and briefed about the special construction method used to build the airport runway. They learnt about the materials used and understood that due to the weight of the aeroplane, the airport runway is constructed five times thicker than normal roads, in order to support the aeroplane’s weight.
Participants also visited the SHIMIZU Corporation Institute of Technology, where they learnt about the use of technology, such as leverage robotics and artificial intelligence, in improving the productivity of construction workers. The visit to Kajima Corporation was interesting because participants were surprised to learn that in a Japanese construction team, the position of a quantity surveyor is not required. They learnt that Japanese uses a system to make markings and necessary arrangements. Another site visited was Toda Corporation.
At SIT, the workshop with Prof Shide saw participants learning more about Building Information Modelling (BIM) and other construction knowledge. He explained that BIM is a process for creating and managing information on a construction project across the project life cycle. He also mentioned that BIM software is very useful in the design and construction phase, which contains digital description of every aspect. He also mentioned that 3D design is easier to understand that 2D drawing. Therefore the software is widely used in Japan for designing and construction phases.
He also spoke further about Ariake Arena to give participants more ideas for their presentation board content. In this session, participants with SIT students were required to brainstorm a practical solution for the Olympic buildings after the event. The objective is to transform the Olympic buildings into common areas for general usage that would benefit the community around. At the end of the presentation, all UTAR students were presented with certificates of achievement by Prof Shide, for successfully completing the workshop.
“It was a very experiential workshop. Travelling to Japan was fun but learning and experience their culture were among the best moments of the workshop. I was happy to also some of the previous SIT participants who attended the workshop held in Kampar last year, and making new friends with other SIT students. I enjoyed and learn much, especially about construction and understand better how culture and our natural environment influence architecture designs and construction,” said student Chia Shi Theng. Meanwhile, other participants were also surprised to find that the construction sites in Japan was very clean, and commented that Malaysians should adopt such cleanliness practice.
“Apart from gaining new knowledge and experiencing a different culture, I was able to learn about my personal strength and weaknesses from the workshop. Through interacting with the SIT students and presenting my ideas to the crowd, I learnt what I needed to improve, especially on my presentation skills. The feedback I received from the lecturers and my fellow friends were helpful and I will take the advice given and improve,” said student Tan Min Sheng.
The workshop also received Japan’s media coverage and was reported in by Kensetsu News.

Participants preparing for their presentations

Participants posing with their presentation board
For more photos, click here.
Photos courtesy from UTAR and SIT participants of the workshop.
© 2019 UNIVERSITI TUNKU ABDUL RAHMAN DU012(A).
Wholly owned by UTAR Education Foundation Co. No. 578227-M LEGAL STATEMENT TERM OF USAGE PRIVACY NOTICE