
A showcase from Master of Architecture graduands
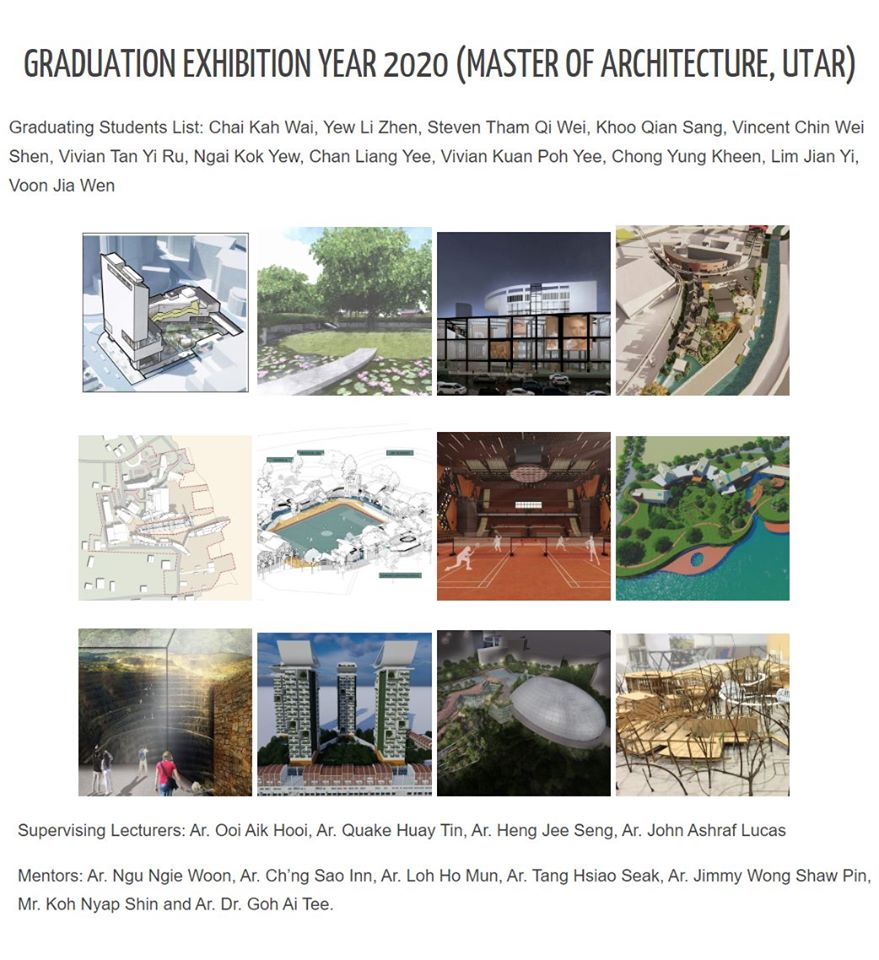
A print-screen of the virtual graduation exhibition published on UTAR website
A virtual graduation exhibition was organised by Lee Kong Chian Faculty of Engineering and Science, with the aim to showcase the projects of graduating Master of Architecture students. The “Graduation Exhibition Year 2020” was published on UTAR website, with its link also shared on various social media platforms.
“The main aim of the exhibition is to firstly enable the public to learn about the students’ design thesis project in relations to social, cultural, art and environmental contexts, as well as to provide potential design solutions to the issues and problems of a chosen context. Apart from using that exhibition to promote Master of Architecture programme, we also aimed for the exhibition to provide an interactive learning platform for students of the similar programme, among public and private universities in Malaysia,” explained Head of Master of Architecture Programme Ar Quake Huay Tin, who is also one of the supervising lecturers of the exhibition.
She added, “Apart from providing students a platform to showcase their hard work, the exhibition is also an opportune platform for them to share their ideas to the public and to demonstrate their abilities and skills that would essentially appeal to potential employers, thus contributing to their future career prospects.”
“The graduation batch showed quite a commendable standard in terms of design approaches and analytical thinking process and successfully developed their design thesis project with an appropriate design solution that responds to the site context and design brief. The final works also explored diversity or new Architecture typology in relation to the issues and problems of a chosen context. So I am very proud of the students’ achievement,” said Ar Quake.
A total of 12 individual-based projects were featured at the exhibition. Each project was initiated by the students themselves, based on their own area of interests. From there, students proceeded to develop their own architectural design philosophy along the design process until the completion of the project. The graduating batch of students consists of Chai Kah Wai, Yew Li Zhen, Steven Tham Qi Wei, Khoo Qian Sang, Vincent Chin Wei Shen, Vivian Tan Yi Ru, Ngai Kok Yew, Chan Liang Yee, Vivian Kuan Poh Yee, Chong Yung Kheen, Lim Jian Yi, Voon Jia Wen.
Chai’s project was titled “IR4.0 Urban Public Library”, located at Jalan Tun Sambathan, between Kuala Lumpur (KL) Sentral and Brickfield. The project primarily focused on society and how the library could contribute to the learning culture of humans.
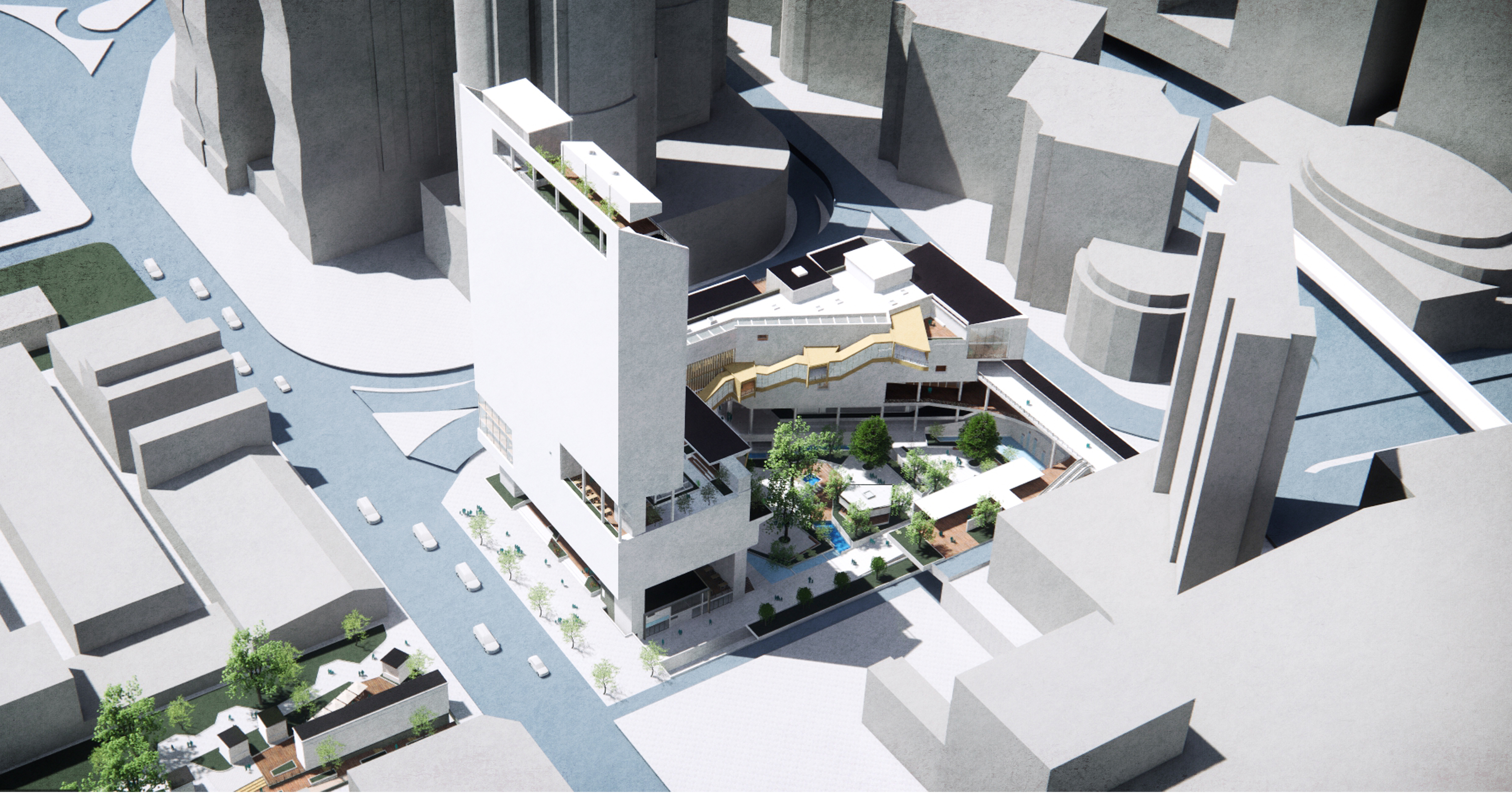
Chai’s architectural visualisation of the library
“The library is meant to suit the lifestyle of how our generation consumes information, especially where everything is fast-paced nowadays. It also implements new mechanical functions that allow greater storage space and efficient delivery. Makerspace programmes, digital space and such allows for a more diverse method of learning new knowledge. Secondly, the place itself serves as a physical connection for the urban context by having linkages and a variety of public spaces to mingle around. Having these spaces, creates opportunity and further encourages social interaction,” explained Chai.
When asked of his inspiration for the project, he said, “I like books, but I rarely go the library because I find it such a hassle to go to a place that I normally would not. Therefore, for this project, I decided to choose a location that has high accessibility for everyone. That said, one of the challenges of doing this library on the site I selected was the discontinuity of the urban context. The noises and all the natural inconvenience from the site’s surrounding. Thus, I decided to create an urban enclave by having the building wrapped around the site and form a public space in the middle. I also wanted the place to stand out among the offices and shop lots, giving people an impression of a knowledge sanctum. So, the building was kept very simple on its facade and having a linear tower facing Brickfield further enhanced that presence.”
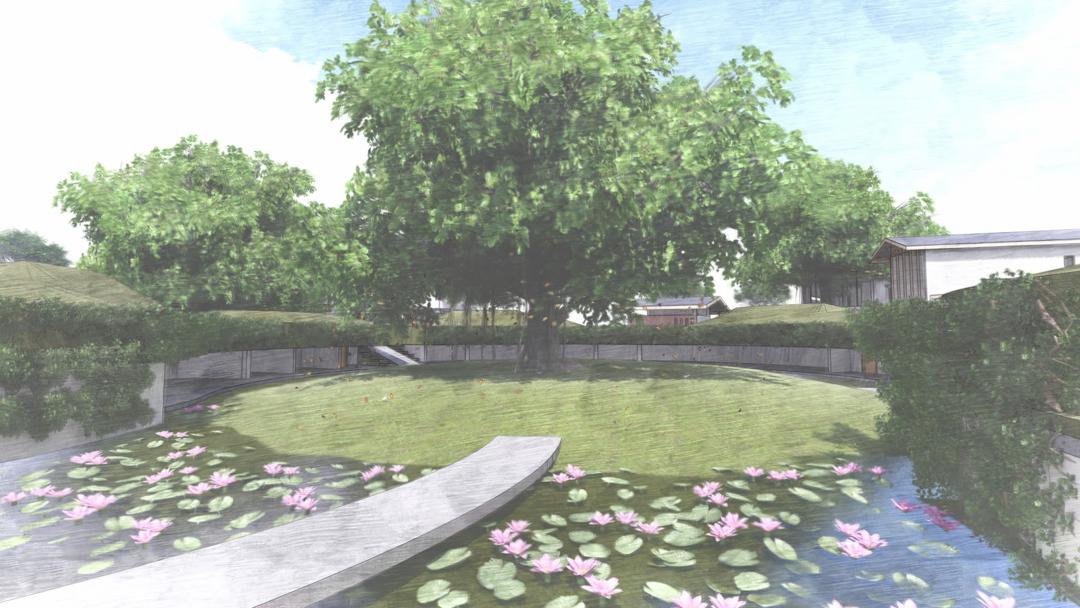
Yew’s architectural visualisation of the Communal Buddhist Center
Yew designed a Communal Buddhist Center, at Jinjang, KL, with the design concept founded on the Zen philosophy. “Zen is a mixture of Indian Mahayana Buddhism and Taoism. It was derived from the Chinese pronunciation ‘Ch’an’ and originated from “dhyana” in Sanskrit, which means meditation. Meditation helps one to blossom into their authentic self and to recognise that human beings are an integral part of the natural ecosystem of the Earth. Zen deeply respects nature and considers it sacred. It does not try to manage or control nature, but instead, Zen is manifested in a profound spiritual bond with the nature. Zen Buddhism’s emphasis on simplicity and the importance of nature has generated a distinctive aesthetic, which is expressed by the term Wabi-Sabi. It sees beauty in things that are imperfect, impermanent and incomplete. Wabi-Sabi is genuine, humble, and is deeply associated with love for nature,” explained Yew.

Tham’s architectural visualisation of the film centre
The “Independent Film Centre” at Jalan Tunku Abdul Rahman, KL, was designed by Tham, with the intention to revitalise the art of cinematography. “In our country, unlike Europe and Taiwan that have a strong artistic base in culture, there is a general lacking in the education of the society about the importance of Art. Therefore, an architectural approach that is more pro-active in engaging the surrounding context is more appropriate in promoting the art of independent film making. The main design idea is to make movie screening highly visible to the people on the street. A visually distinctive architectural form was further attempted to generate interest and curiosity among the people. Spaces are organised to depict a clear process of film making, as well as history and evolution of film,” explained Tham.
Khoo designed a “Rehabilitation and Learning Centre for the Visually Impaired” with the aim to provide facilities to aid rehabilitation process, to promote independent living skills, as well as to improve education level, economic empowerment and social skills of the visually impaired.
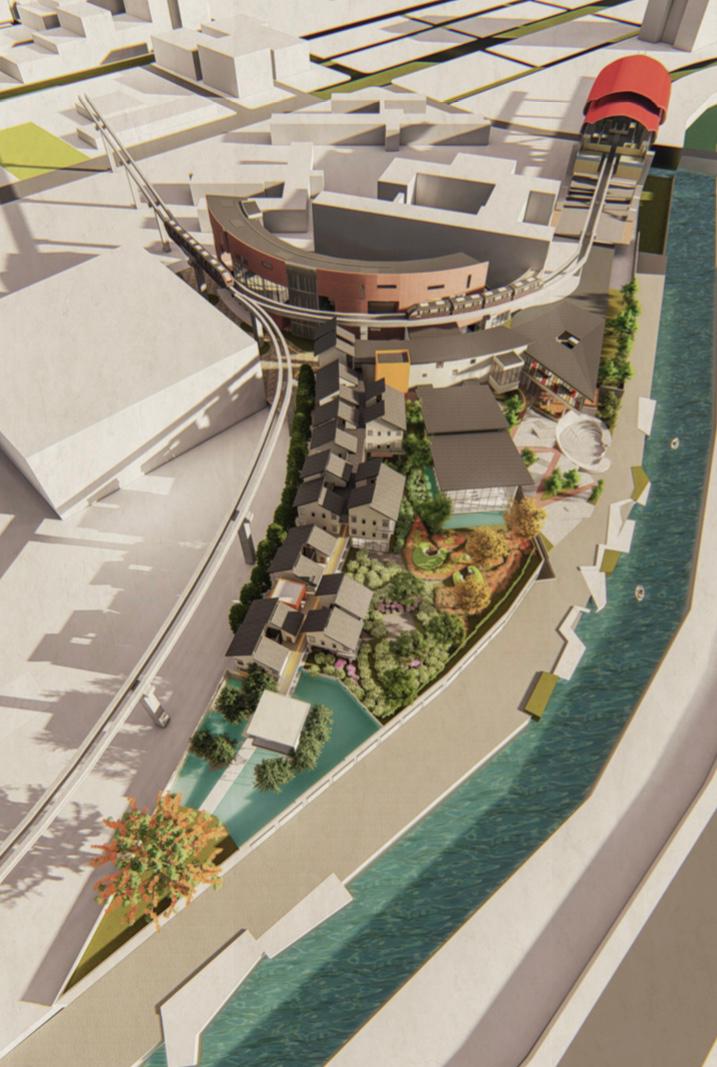
Khoo’s architectural visualisation of the centre
“In the past, many have viewed people with disabilities, especially those who are visually impaired, as burdensome. The society considered them as a group of people who only needed the public’s financial aids. The idea of this project was to create a space and a programme that would provide rehabilitation services and trainings for the visually impaired, so that they are able to enhance their other sensory perceptions and develop knowledge to live normally in the society. Whilst the senses of sight is taken away, other senses are fully awakened. Therefore the main idea of my project is to address all the five senses through the use of architectural design in order to enable a visually impaired person to accurately comprehend their environment,” said Khoo.
Chin’s “Sibu Shipyard Interpretive Centre” design project at Sungai Rejang, Sibu, Sarawak aimed to integrate new architectural programmes into an existing “Far East Shipyard”, which is the oldest operating shipyard in Sibu, Sarawak. The intention of the design is to rejuvenate the shipbuilding industry which is the pride of Sibu since Sibu is deemed to be the heartland of the shipbuilding industry in Malaysia.
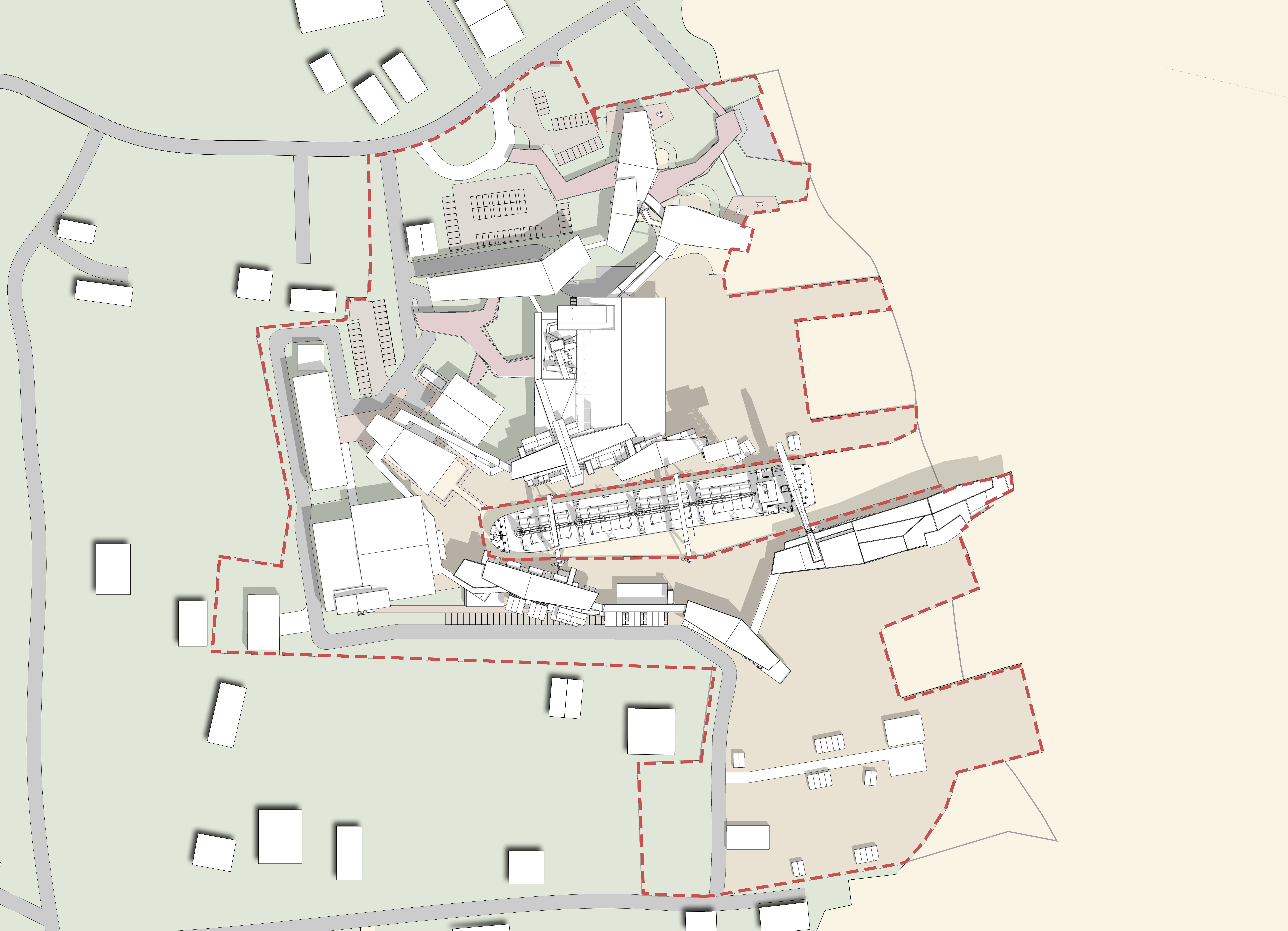
Chin’s architectural visualisation of the Sibu Shipyard Interpretive Centre
“This project emphasises on maintaining the sustainability of the shipbuilding industry, reconnecting the shipbuilding industry to the younger generation and keeping the industry competitive internationally. The new proposed programmes mainly serve for three functions: institutional programmes, public gallery and community space to target different user groups such as existing staff and labours, vocational trainers and learners, as well as the local community as visitors,” explained Chin.
Tan highlighted the reformation of living for the vulnerable and traumatised minor delinquents, through her design project titled “Juvenile Rehabilitation and Support Centre” at Sungai Besi, KL.
Tan’s architectural visualisation of the Juvenile Rehabilitation and Support Centre
“Everyone deserves a second chance and everyone is capable of changing positively. The last thing for people who have completed their rehabilitation is to be judged by the society, when all they are trying to do is turn over a new leaf. They too have feelings and dreams that they want to achieve. Past studies have also indicated that the majority of minor delinquents responded positively to rehabilitation therapy. Since this group of people came from different backgrounds, the project included a psychological approach to target the different stages of the traumatised juvenile. Such an approach both appropriates from and contributes to criminality,” said Tan.
Ngai designed the “Junior Badminton Talent Identification & Development-cum-Youth Community Centre” located at Maluri, KL. The project aimed to facilitate Malaysia in rediscovering its identity in the modern world of badminton sports, through better cultivation of culture in badminton sports. It also aimed to further aid the discovery of badminton talents from the grassroots level and strengthen the soft skills of Malaysian youth. Subsequently, the sports community in the local areas will have positive gains as a whole.

Ngai’s architectural visualisation of the Junior Badminton Talent Identification & Development-cum-Youth Community Centre
“There is a need to improve the declining number of potential badminton talents, and we need to relook at the development of badminton sports from the grassroots level. Rather than just emphasising on winners from the secondary school level, we should also focus on developing players from the youngest age, with particular attention given to helping the less skilled ones. With that, Malaysia will have a larger pool of well-managed potential badminton players in the future. An integrated environment with essential facilities will also help those with natural skills to further hone their skills into becoming a real talent. The recent demolition of the iconic Stadium Badminton Kuala Lumpur that has a history of producing a series of real badminton talents at Maluri, together with the issue of under-utilisation of 48 acres public park in Taman Pudu Ulu provide an opportunity to redevelop a similar contribution. The communities surrounding Taman Pudu Ulu mainly consist of lower to middle-income groups. Proposal for a talent development programme can beneficially help the underserved youths at the area to potentially discover their hidden talents. A badminton talent identification and development (TID)-cum-community centre will benefit the low-middle income group of Cheras area residents with activities and space that can be enjoyed and occupied by the mass. The new centre at the park will fulfil the intention of initiating a community response that will form a neighbourhood identity of badminton sports-centric area to increase the interest and participation of the sports in the immediate area in the near future. At the same time, the development will revitalise the dull public park to cultivation for a real community park that would serve with a purpose,” explained Ngai.
With the aim to bring hope to stray dogs and to support the overall vision for a healthy and inspiring environment for sheltered dogs, Chan designed a “Dog Training and Supportive Centre” at Puchong, Selangor.

Chan’s architectural visualisation of the Dog Training and Supportive Centre
“There has been an increasing number of stray dogs in the streets of Malaysia. Some are born strayed and some appear to have been abandoned by their previous owners. These stray dogs, unfortunately, are often abused and euthanized in the public by poison. Many non-profit organisations strive to provide medical treatments, rescue injured dogs, look for new owners and fight for their rights. However, the dogs rescued by non-profit organisations can only wait for new adopters to have a better life. Therefore, a new transformative way to treat the stray dogs was needed – by re-purposing the stray dogs to not only provide a better life for them but to also have them contribute back to the society. Giving the stray dogs a new role or a duty, like a police dog or therapy dog for patients can benefit people. This creates a second chance for the stray dogs. For instance, guide dogs can help people who are visually-impaired to navigate their way while therapy dogs can provide emotional support for young kids or older adults to overcome loneliness, post-traumatic stress and depression,” explained Chan.
“The idea of the centre revolves around a park with a gentle rolling land formation over the existing landscape. The "porosity of the slope" while interfacing with the surroundings, introduces an experience of light and nature for the users of the building and at the same time, inviting the people passing by to visit the dog shelter and learn more about them. The building’s irregular floor plan is looking to establish an organic space to mimic the natural environment for the dogs. On the upper levels, the diversified pitched roofs create a "dog house-like" aesthetic. Some of the facilities provided in the project include a veterinary centre, indoor canine training, pet cafe as well as a pet hostel,” added Chan.
Kuan brought an emphasis on celebrating the heritage as urban regeneration from her design project titled “Mining Discovery and Historic Centre” at Bau, Sarawak. Her project aimed to promote, protect, and further preserve the heritage of the town.

Kuan’s architectural visualisation of the Mining Discovery and Historic Centre
“The project explores the gradually-fading heritage of a gold mining town, named Bau, in Sarawak. The significant mining lake, Tasik Biru, gave me the idea of exploring the town’s heritage. The designated building that sits on the end of the commercial axis, next to the lake, serves as the catalyst to narrate the story of the town. It also acts as the linkage to tie back the past memories with the present. The concept here is ‘journey in journey’, and the journey does not only occur within the building, but it also takes people on a journey when they explore the exterior part of the building, thus completing the narrative of the town,” explained Kuan.
The “Elderly Housing” at Klang, Selangor, designed by Chong, looks into biophilic design for the ageing in the city centre. “Biophilic design emphasises the connection between building occupants to the natural environment, bringing health benefits towards the occupants and environmental benefits for the building. The design approach of the project is to integrate the natural environment into an elderly living environment, providing health benefits to the elderly, physically and mentally,” explained Chong.
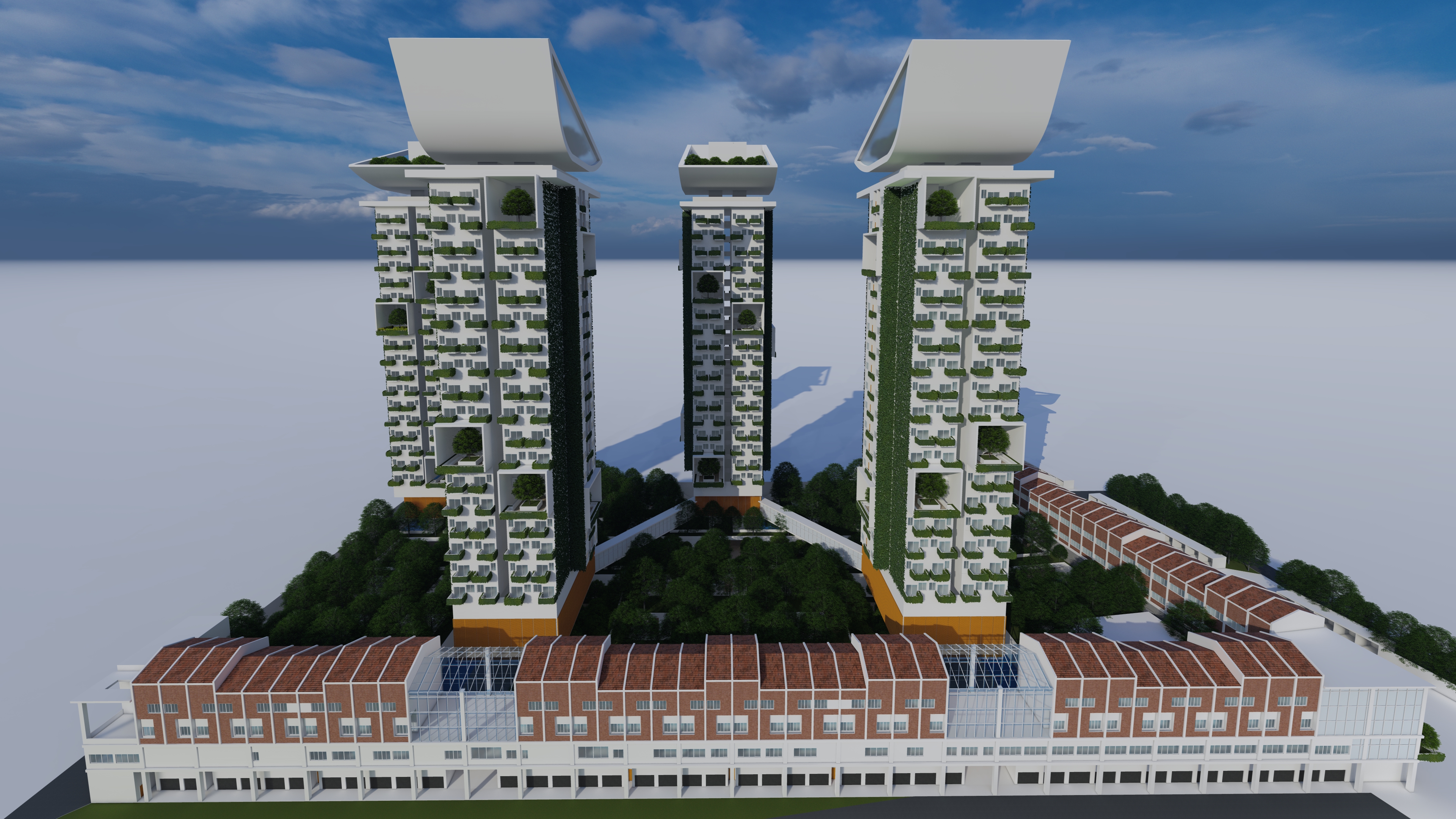
Chong’s architectural visualisation of the Elderly Housing
“Malaysia is slowly becoming an ageing nation. By 2025, it is estimated to have three million elderly residing in Malaysia, making up 8.5% of the total population nationally. Over the years, a cultural shift involving children of the elderly not willing to stay with their parents is increasing. This leads to more elderly left alone to live in their own house. Unfortunately, these houses are hazardous to the elderly. Accidents leading to hard falls and depression caused by social isolation are some of the examples elderly may face. They may not be able to acquire the necessary help in these times of emergency. Therefore, this project aims to create a healthy community within the elderly living environment without compromising outside connection. A medical centre is embedded in the design. Elderly not only can be tended in the shortest amount of time during accidents, but they may also have their medical check-ups regularly, lowering the chances of emergencies occurring. Besides that, the site of the project is situated adjacent to two existing Indian temples. This allows the opportunity to develop a festival avenue. The festival avenue may then serve as a focal point for the public and the elderly residents, encouraging social interactions especially during the festive season,” said Chong.
Lim designed an “Integrated Esports Hub” at Genting Highlands, Pahang, with the intention to develop a venue, specifically, customised for esports activities.

Lim’s architectural visualisation of the Integrated Esports Hub
“Although technology has become an increasingly important aspect of all sporting venues, it is of particular importance at esports competitions. Fans expect an immersive experience, and emerging virtual- and augmented- reality technology can enhance the experience and get fans off the couch and into the venue. The lacking of eSports facilities in Malaysia has led to certain disadvantage in bidding for major events thus most of the Asia region competitions were hosted in other SEA countries. A proper venue can allow professional eSports players to carry out their daily training with their team. Furthermore, it may help to boost the development of eSports ecosystem in Malaysia, preventing brain drain as local professional players find it hard to sustain their career in Malaysia and they eventually leave Malaysia for other international teams,” said Lim.
He added, “A proper eSports facility can also provide a healthier gaming environment as compared to typical cyber cafes. It can promote better gaming behaviour among the players, which helps to change the negative perspective of the public towards eSports. Unlike playing alone at home, joining live eSports events allow the players to feel the dramatic eSports moments which are full of excitement. Most importantly they get to enjoy the interaction between the other players from different backgrounds.”
The idea for the “Revivification of Eco-educational Centre” at Matang Mangrove Forest, designed by Voon, is where the form meets structure in harmony and blends seamlessly with nature. “The form sits comfortably, ensconces against the natural growth of mangrove forest and river, awaiting to begin the discovery journey. The design journey and activities in various densities lead the visitors through the looping organic spatial experiences,” said Voon.

Voon’s architectural visualisation of the Revivification of Eco-educational Centre
“The structure is also designed in a way to enhance the visitors’ experience and to offer them a more fun and surprising journey when they visit the centre. The project also considers the site’s sensitivity to the surrounding natural environment. Its sustainable organic design blends with the mangrove’s natural environment. For this project, the breathable rooting system of the mangrove was adapted into the design; Nipah roofing is used; gap timber flooring is used for permeable and enhanced natural cross ventilation. The design also uses minimal mechanical ventilation,” added Voon.
© 2020 UNIVERSITI TUNKU ABDUL RAHMAN DU012(A).
Wholly owned by UTAR Education Foundation Co. No. 578227-M LEGAL STATEMENT TERM OF USAGE PRIVACY NOTICE